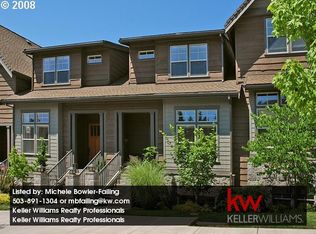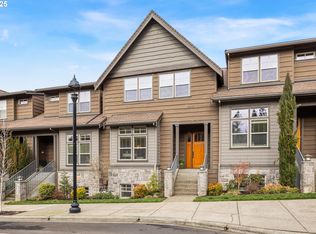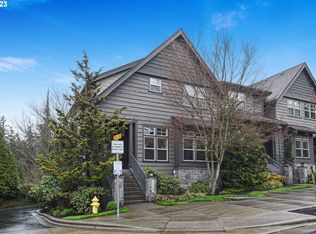Impeccable corner unit craftsman townhouse with stunning warmth and style. Adorned with rich wood trim throughout, box beam ceilings, gourmet kitchen with SS appliances, gas range, granite countertops and eat-in island, quality is top-notch. Take in the view of protected greenspace from the open living room with 10ft ceilings or private covered deck. Enjoy the community clubhouse and pool, included as part of the HOA. This is luxury!
This property is off market, which means it's not currently listed for sale or rent on Zillow. This may be different from what's available on other websites or public sources.


