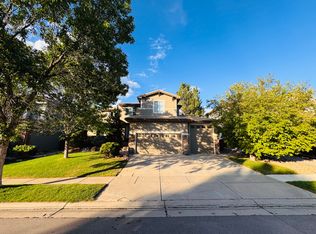Great views, corner house on open space. Solar panels deliver free power for the year.
This property is off market, which means it's not currently listed for sale or rent on Zillow. This may be different from what's available on other websites or public sources.
