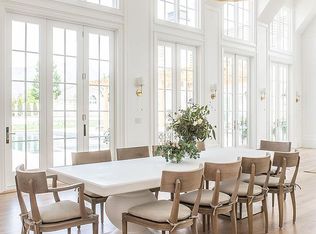This unbelievable house is now under construction with an October completion date! Parade of Homes quality throughout the home with a natural stone exterior, large double iron doors under a covered entry way, marble counters in master bath with a free standing tub with a fireplace and vaulted ceilings and beams in the master bedroom, Pella windows, a 13'x6' island with seating for 8 and 2 dishwashers in the kitchen, an oversized fireplace in the great room with extra large glass doors opening to the deck. All bedrooms are on-suite with walk in closets. The mud room has an exterior entrance with lockers. Other amenities include his & hers offices, a craft room, kids office/homework room, an exercise room, an indoor pickleball & basketball court with a drinking fountain, a large theater room, a deck that wraps all the way around the back of the house, extra tall & deep boat garage and enough room on the lot to do whatever you want to create whether it be a pool & pool house, an auxiliary garage a tennis court or all of the above! May be able to make some changes or pick some finishes at this time. See the pictures of the story boards to see what the plan is at present. However some of the choices are subject to change.
This property is off market, which means it's not currently listed for sale or rent on Zillow. This may be different from what's available on other websites or public sources.
