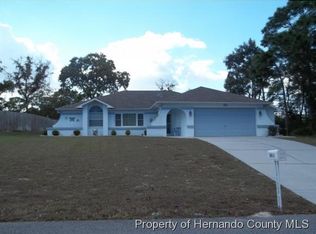Great home in the heart of Spring Hill. 3/2/2 Pool home on an over sized lot. This home has been updated so the new buyer can move right in and not have a worry! New updated master bath is a dream. Extra large walk in closet for All your storage needs. Privacy fenced pool with a Hugh lanai. Wood floors, wood kitchen cabinets with all new stainless steel appliances. Eat in kitchen with bar that opens up to the great room. Newer roof, water heater, pool pump, and 14 seer A.C. unit. All the bells and whistles are included in this home. Make sure to view the virtual tour!! So many upgrades I ran out of room to list them all!!
This property is off market, which means it's not currently listed for sale or rent on Zillow. This may be different from what's available on other websites or public sources.
