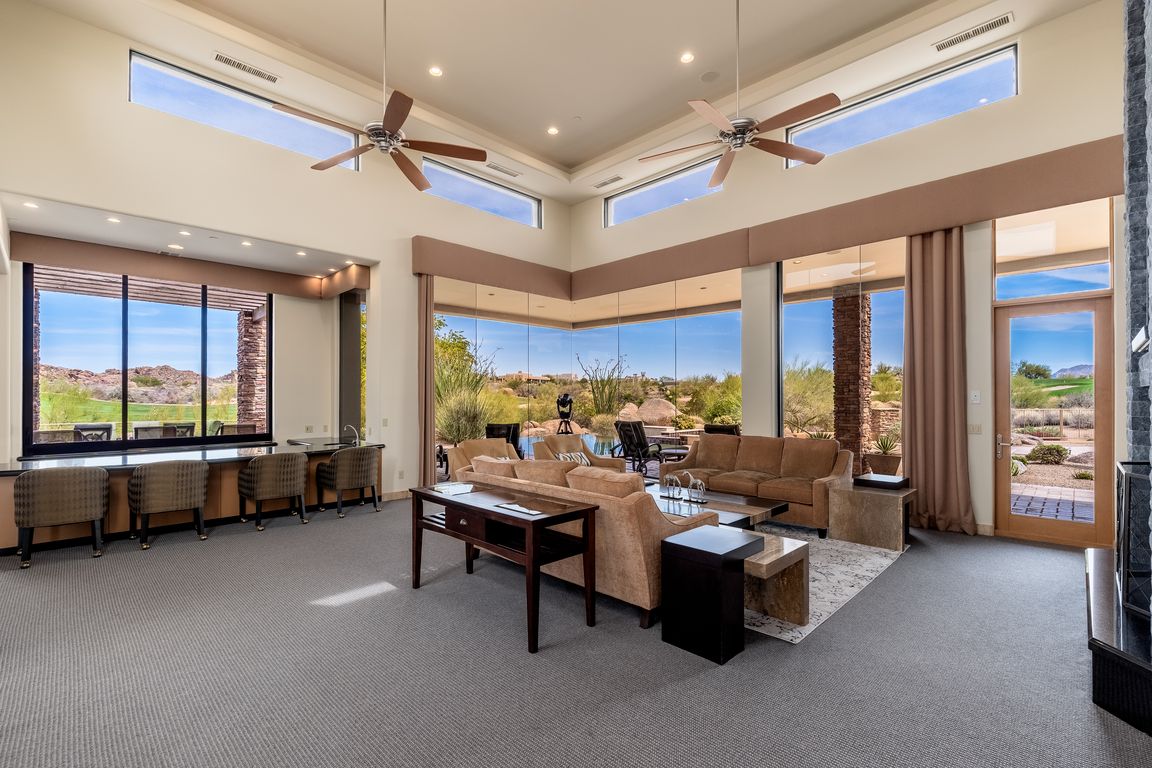
For sale
$4,000,000
4beds
5,696sqft
10267 E Cinder Cone Trl, Scottsdale, AZ 85262
4beds
5,696sqft
Single family residence
Built in 2007
1.27 Acres
3 Garage spaces
$702 price/sqft
$2,644 annually HOA fee
What's special
An exceptional desert contemporary estate, this custom-built home sits on a premium lot along the 10th hole of the prestigious Pinnacle Course at Troon North Golf Club in gated Talus at Troon North. The property is elevated from the street for maximum curb appeal and privacy. Showcasing stunning 180-degree golf course ...
- 187 days |
- 453 |
- 13 |
Source: ARMLS,MLS#: 6871846
Travel times
Living Room
Kitchen
Primary Bedroom
Zillow last checked: 8 hours ago
Listing updated: November 21, 2025 at 12:52pm
Listed by:
Laura Lucky 480-390-5044,
Russ Lyon Sotheby's International Realty,
Lisa Lucky 602-320-8415,
Russ Lyon Sotheby's International Realty
Source: ARMLS,MLS#: 6871846

Facts & features
Interior
Bedrooms & bathrooms
- Bedrooms: 4
- Bathrooms: 5
- Full bathrooms: 4
- 1/2 bathrooms: 1
Heating
- Natural Gas
Cooling
- Central Air, Ceiling Fan(s), Other, Programmable Thmstat, See Remarks
Appliances
- Included: Water Softener Rented, Gas Cooktop, Water Purifier
Features
- High Speed Internet, Granite Counters, Double Vanity, Eat-in Kitchen, Breakfast Bar, 9+ Flat Ceilings, Central Vacuum, Wet Bar, Kitchen Island, Full Bth Master Bdrm, Separate Shwr & Tub
- Flooring: Carpet, Stone, Wood
- Windows: Low Emissivity Windows, Solar Screens, Double Pane Windows, Mechanical Sun Shds, Tinted Windows
- Has basement: No
- Has fireplace: Yes
- Fireplace features: Fire Pit, Exterior Fireplace, Free Standing, Living Room, Master Bedroom, Gas
Interior area
- Total structure area: 5,696
- Total interior livable area: 5,696 sqft
Property
Parking
- Total spaces: 3
- Parking features: Garage Door Opener, Extended Length Garage, Direct Access, Circular Driveway, Attch'd Gar Cabinets, Storage, Temp Controlled
- Garage spaces: 3
Accessibility
- Accessibility features: Accessible Hallway(s)
Features
- Stories: 1
- Patio & porch: Covered, Patio
- Exterior features: Misting System, Private Street(s), Built-in Barbecue
- Has private pool: Yes
- Pool features: Heated
- Has spa: Yes
- Spa features: Heated, Private, Bath
- Fencing: Wrought Iron
- Has view: Yes
- View description: Mountain(s)
- Waterfront features: Wash
Lot
- Size: 1.27 Acres
- Features: Sprinklers In Rear, Sprinklers In Front, Desert Back, Desert Front, On Golf Course, Cul-De-Sac, Auto Timer H2O Front, Auto Timer H2O Back
Details
- Additional structures: Guest House
- Parcel number: 21672812
Construction
Type & style
- Home type: SingleFamily
- Architectural style: Contemporary
- Property subtype: Single Family Residence
Materials
- Spray Foam Insulation, Synthetic Stucco, Wood Frame, Painted, Stone
- Roof: Tile,Foam
Condition
- Year built: 2007
Details
- Builder name: Landmark
Utilities & green energy
- Sewer: Public Sewer
- Water: City Water
Green energy
- Energy efficient items: Multi-Zones
- Water conservation: Recirculation Pump
Community & HOA
Community
- Features: Golf, Gated, Tennis Court(s), Playground
- Security: Fire Sprinkler System, Security System Owned
- Subdivision: Talus at Troon North
HOA
- Has HOA: Yes
- Services included: Maintenance Grounds, Other (See Remarks), Street Maint
- HOA fee: $2,344 annually
- HOA name: Talus
- HOA phone: 480-551-4300
- Second HOA fee: $300 annually
- Second HOA name: Troon North
- Second HOA phone: 480-551-4300
Location
- Region: Scottsdale
Financial & listing details
- Price per square foot: $702/sqft
- Tax assessed value: $3,061,300
- Annual tax amount: $12,082
- Date on market: 5/27/2025
- Cumulative days on market: 187 days
- Listing terms: Cash,Conventional
- Ownership: Fee Simple