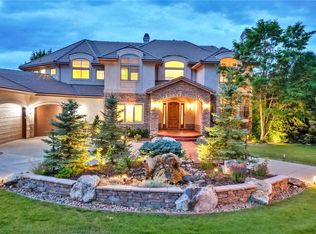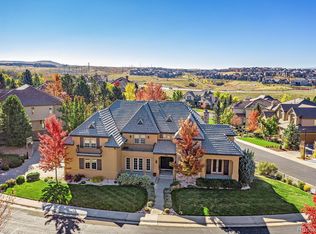Sold for $2,060,467
$2,060,467
10267 DOWLING Way, Highlands Ranch, CO 80126
5beds
6,618sqft
Single Family Residence
Built in 2002
0.49 Acres Lot
$2,124,100 Zestimate®
$311/sqft
$6,459 Estimated rent
Home value
$2,124,100
$2.00M - $2.29M
$6,459/mo
Zestimate® history
Loading...
Owner options
Explore your selling options
What's special
This updated elegant home located in The Highwoods a highly coveted, gated community in Highlands Ranch, features 5 bedrooms and 6 bathrooms. Elevated 10' ceilings with 8' doors throughout. The open floor plan offers seamless transition between rooms. Floor to ceiling windows in the great room offer some of the best Colorado mountain views. The home feels inviting and is perfect for entertaining family and friends. A foyer boasts a custom marble medallion floor leading to the three-story spiral staircase. Just beyond the steps is the gourmet eat-in kitchen with chef's double oven, gas range, two sinks (dual sink & pot sink) oversized refrigerator & a great walk-in pantry. A large dining room with a butler's pantry is perfect for formal gatherings and is next to the living room for those conversations that last longer than dinner. The 5-piece primary bathroom adorned with a custom marble medallion features a multi shower head walk-in steam shower, sitting area & private balcony. All bedrooms upstairs have en-suite bathrooms & walk-in closets. The walkout basement has endless opportunities for personalization from media rooms to game rooms or home gym/rec room. The basement bedroom has abundant natural light and its own walk-in closet. The finished 4 car garage with built in cabinets and backyard access makes life easy. You will be pleasantly surprised with the amount of storage space. The house faces eastward overlooking the Highlands Ranch Mansion grounds and the famous Highlands Ranch landmark windmill. The Highwoods community has a newly remodeled swimming pool, tennis court and pickle ball courts and is conveniently located near grocery stores, 4 community recreation centers, and shopping at Park Meadows, Aspen Grove, Town Center, and Park Central malls. The Childrens Hospital, University hospital and Sky Ridge hospital are a short drive away. With determined & motivated sellers, I encourage you and your clients to bring your best offer!
Zillow last checked: 8 hours ago
Listing updated: February 28, 2024 at 01:42pm
Listed by:
Adan Alvarez 303-919-5300 amalvarez@kw.com,
Keller Williams Realty Downtown LLC
Bought with:
Kasey O'Connor, 100090148
Keller Williams Realty Downtown LLC
Source: REcolorado,MLS#: 1548101
Facts & features
Interior
Bedrooms & bathrooms
- Bedrooms: 5
- Bathrooms: 6
- Full bathrooms: 4
- 3/4 bathrooms: 1
- 1/2 bathrooms: 1
- Main level bathrooms: 1
Primary bedroom
- Description: Master Suite W/ Siting Area
- Level: Upper
- Area: 433.5 Square Feet
- Dimensions: 17 x 25.5
Bedroom
- Description: W/ Romeo & Juliet Balcony
- Level: Upper
- Area: 272.25 Square Feet
- Dimensions: 16.5 x 16.5
Bedroom
- Description: W/ Walkin Closet
- Level: Upper
- Area: 189.88 Square Feet
- Dimensions: 15.5 x 12.25
Bedroom
- Description: W/ Walkin Closet
- Level: Upper
- Area: 200 Square Feet
- Dimensions: 12.5 x 16
Bedroom
- Description: W/ Walkin Closet
- Level: Basement
- Area: 204 Square Feet
- Dimensions: 12 x 17
Primary bathroom
- Description: Five Peice W/ Walkin Steam Shower
- Level: Upper
- Area: 224 Square Feet
- Dimensions: 14 x 16
Bathroom
- Description: Powder Room
- Level: Main
- Area: 76 Square Feet
- Dimensions: 8 x 9.5
Bathroom
- Description: En Suite W/ Walkin Closet
- Level: Upper
- Area: 65.63 Square Feet
- Dimensions: 12.5 x 5.25
Bathroom
- Level: Upper
- Area: 72.5 Square Feet
- Dimensions: 10 x 7.25
Bathroom
- Level: Upper
- Area: 55.13 Square Feet
- Dimensions: 10.5 x 5.25
Bathroom
- Level: Basement
- Area: 68.06 Square Feet
- Dimensions: 8.25 x 8.25
Bonus room
- Description: Foyer/Grand Entrance
- Level: Main
- Area: 143.75 Square Feet
- Dimensions: 12.5 x 11.5
Bonus room
- Description: Master Suite Walkin Closet W/ Built Shevles Cabinets
- Level: Upper
- Area: 168 Square Feet
- Dimensions: 14 x 12
Bonus room
- Description: Linnen Closet W/ Laundry Chute
- Level: Upper
- Area: 35 Square Feet
- Dimensions: 7 x 5
Bonus room
- Description: Finished Storage Closet
- Level: Basement
- Area: 35 Square Feet
- Dimensions: 7 x 5
Bonus room
- Description: Crafts Storage/Storage Room
- Level: Basement
- Area: 406 Square Feet
- Dimensions: 14 x 29
Bonus room
- Description: Utility Closet/Storage Room
- Level: Basement
- Area: 363 Square Feet
- Dimensions: 22 x 16.5
Dining room
- Description: Dining Room W/ Butlers Pantry
- Level: Main
- Area: 216 Square Feet
- Dimensions: 18 x 12
Family room
- Description: Walkout Basement
- Level: Basement
- Area: 675.75 Square Feet
- Dimensions: 26.5 x 25.5
Great room
- Description: Great Room Open To Above
- Level: Main
- Area: 378 Square Feet
- Dimensions: 18 x 21
Kitchen
- Description: Kitchen/Eating Nook
- Level: Main
- Area: 598 Square Feet
- Dimensions: 26 x 23
Laundry
- Description: Laundry Room/Folding Table/Sewing Station/Sink
- Level: Main
- Area: 136.5 Square Feet
- Dimensions: 13 x 10.5
Living room
- Description: Living Room/Piano Room
- Level: Main
- Area: 203 Square Feet
- Dimensions: 14 x 14.5
Loft
- Description: Loft/Bridge Open To Below
- Level: Upper
- Area: 370.5 Square Feet
- Dimensions: 19.5 x 19
Office
- Description: Office W/ Access To Wrap Around Deck
- Level: Main
- Area: 195.75 Square Feet
- Dimensions: 13.5 x 14.5
Office
- Level: Basement
- Area: 311.38 Square Feet
- Dimensions: 13.25 x 23.5
Heating
- Electric, Forced Air, Natural Gas
Cooling
- Central Air
Appliances
- Included: Convection Oven, Cooktop, Dishwasher, Disposal, Double Oven, Dryer, Gas Water Heater, Humidifier, Microwave, Oven, Range, Range Hood, Refrigerator, Self Cleaning Oven, Washer, Water Softener
- Laundry: Common Area
Features
- Built-in Features, Ceiling Fan(s), Eat-in Kitchen, Entrance Foyer, Five Piece Bath, Granite Counters, High Ceilings, High Speed Internet, Kitchen Island, Open Floorplan, Pantry, Primary Suite, Radon Mitigation System, Sauna, Solid Surface Counters, Sound System, Walk-In Closet(s), Wet Bar
- Flooring: Carpet, Tile, Wood
- Windows: Bay Window(s), Double Pane Windows, Window Coverings
- Basement: Finished,Full,Sump Pump,Walk-Out Access
- Number of fireplaces: 4
- Fireplace features: Bedroom, Family Room, Gas, Great Room, Other
Interior area
- Total structure area: 6,618
- Total interior livable area: 6,618 sqft
- Finished area above ground: 4,618
- Finished area below ground: 1,700
Property
Parking
- Total spaces: 4
- Parking features: Concrete, Floor Coating, Insulated Garage, Storage
- Has garage: Yes
- Carport spaces: 4
Features
- Levels: Two
- Stories: 2
- Patio & porch: Covered, Deck, Front Porch, Patio, Wrap Around
- Exterior features: Balcony, Barbecue, Fire Pit, Garden, Gas Valve, Lighting, Private Yard, Rain Gutters
- Spa features: Steam Room
- Fencing: Full
Lot
- Size: 0.49 Acres
- Features: Cul-De-Sac, Greenbelt, Irrigated, Landscaped, Level, Many Trees, Open Space, Sprinklers In Front, Sprinklers In Rear
- Residential vegetation: Aspen, Grassed, Mixed, Wooded
Details
- Parcel number: R0392611
- Special conditions: Standard
- Other equipment: Satellite Dish
Construction
Type & style
- Home type: SingleFamily
- Architectural style: Traditional
- Property subtype: Single Family Residence
Materials
- Concrete, Frame, Rock, Stone, Steel Siding, Stucco
- Foundation: Concrete Perimeter
Condition
- Updated/Remodeled
- Year built: 2002
Details
- Builder model: CUSTOM
Utilities & green energy
- Electric: 110V, 220 Volts, 220 Volts in Garage
- Sewer: Public Sewer
- Water: Public
- Utilities for property: Cable Available, Electricity Connected, Internet Access (Wired), Natural Gas Connected, Phone Connected
Community & neighborhood
Security
- Security features: Carbon Monoxide Detector(s), Radon Detector, Security System, Smart Cameras, Smoke Detector(s), Video Doorbell
Location
- Region: Highlands Ranch
- Subdivision: The Highwoods
HOA & financial
HOA
- Has HOA: Yes
- HOA fee: $3,900 annually
- Amenities included: Gated, Park, Playground, Pool, Tennis Court(s)
- Services included: Reserve Fund, Maintenance Grounds, Road Maintenance, Security, Snow Removal
- Association name: THE HIGHWOODS HOMEOWNERS' ASSOCIATION
- Association phone: 303-980-0700
- Second HOA fee: $500 annually
- Second association name: HIGHLANDS RANCH COMMUNITY ASSOCIATION
- Second association phone: 303-791-8958
Other
Other facts
- Listing terms: Cash,Conventional,Jumbo,VA Loan
- Ownership: Individual
- Road surface type: Paved
Price history
| Date | Event | Price |
|---|---|---|
| 2/28/2024 | Sold | $2,060,467-13.9%$311/sqft |
Source: | ||
| 1/13/2024 | Pending sale | $2,392,000$361/sqft |
Source: | ||
| 12/21/2023 | Listed for sale | $2,392,000-2.4%$361/sqft |
Source: | ||
| 10/27/2023 | Listing removed | -- |
Source: | ||
| 9/21/2023 | Price change | $2,450,000-7.5%$370/sqft |
Source: | ||
Public tax history
| Year | Property taxes | Tax assessment |
|---|---|---|
| 2025 | $12,741 -4.6% | $129,970 -10.7% |
| 2024 | $13,348 +38.8% | $145,570 -1% |
| 2023 | $9,619 -3.9% | $146,990 +39.6% |
Find assessor info on the county website
Neighborhood: 80126
Nearby schools
GreatSchools rating
- 8/10Bear Canyon Elementary SchoolGrades: PK-6Distance: 0.8 mi
- 5/10Mountain Ridge Middle SchoolGrades: 7-8Distance: 1.3 mi
- 9/10Mountain Vista High SchoolGrades: 9-12Distance: 0.7 mi
Schools provided by the listing agent
- Elementary: Bear Canyon
- Middle: Mountain Ridge
- High: Mountain Vista
- District: Douglas RE-1
Source: REcolorado. This data may not be complete. We recommend contacting the local school district to confirm school assignments for this home.
Get a cash offer in 3 minutes
Find out how much your home could sell for in as little as 3 minutes with a no-obligation cash offer.
Estimated market value$2,124,100
Get a cash offer in 3 minutes
Find out how much your home could sell for in as little as 3 minutes with a no-obligation cash offer.
Estimated market value
$2,124,100

