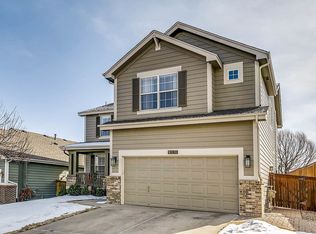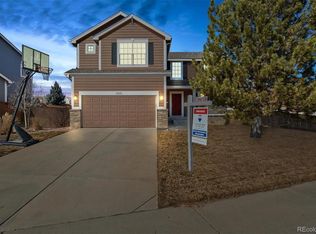Rare Ranch-style in popular Kentley Hills. 3 bed, 2 bath, walking distance to Heritage Elem. Very well maintained! NEW roof, ext/int paint, expanded H2O heater! Hardwood floors thruout main areas, new carpet in beds. Open floor plan has vaulted family room w/fireplace, built-in speakers. Spacious eat-in kitchen has ample cabinets & counter space, pantry, desk area, all appliances. Master Suite boasts vaulted ceilings, attached 5-pc bath, walk-in closet. All 3 beds on main, near 2nd full bath. More potential space in full basement! Framed for another bed, bath, rec/family room, kitchen & laundry! More than halfway done to being complete! Outside enjoy the partially covered patio, superbly landscaped yard. Main floor laundry w/W&D, closet, cabinets. Oversized garage is dry-walled w/ext access door. Tons of storage. Great location in HR! Within walking distance to Dad Clark Park. Close to Valor HS, STEM School, future HR hospital. 4 rec centers, pools, trails, all w/low HOA. Must See!
This property is off market, which means it's not currently listed for sale or rent on Zillow. This may be different from what's available on other websites or public sources.

