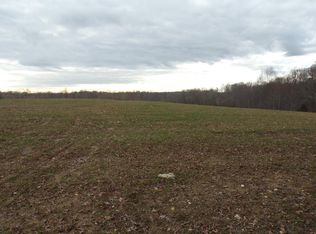Closed
$480,000
10266 Spring Hollow Rd, Lafayette, TN 37083
3beds
2,460sqft
Manufactured Home, Residential
Built in 2005
67.76 Acres Lot
$523,900 Zestimate®
$195/sqft
$2,074 Estimated rent
Home value
$523,900
Estimated sales range
Not available
$2,074/mo
Zestimate® history
Loading...
Owner options
Explore your selling options
What's special
Accepting backup offers - 3 bed 2 bath house (needs some big cleanup) on almost 68 acres. Property used to be a working farm and the owners passed several years ago. The property is absolutely beautiful. With a little bit of elbow grease here and there, this place could be the spectacular home it once was. Right next to a creek (but home is not in flood zone and has not flooded), no neighbors in sight, spring water, huge barn with stalls already in them, a gigantic hay shed (needs a piece of new siding from storm damage but other than that it’s still in great shape), detached garage that could easily be converted into a little workshop or even a tiny home… This is your perfect chance to own a farm in middle TN under $500k! House is on a permanent foundation. . Property will be sold "AS IS."
Zillow last checked: 8 hours ago
Listing updated: May 13, 2024 at 12:38pm
Listing Provided by:
Gina Lee 615-517-6011,
RE/MAX Choice Properties,
Lacey Sadler 615-569-5104,
RE/MAX Choice Properties
Bought with:
Luke Blackwell, 330408
Blackwell Realty and Auction
Source: RealTracs MLS as distributed by MLS GRID,MLS#: 2636711
Facts & features
Interior
Bedrooms & bathrooms
- Bedrooms: 3
- Bathrooms: 2
- Full bathrooms: 2
- Main level bedrooms: 3
Bedroom 1
- Features: Full Bath
- Level: Full Bath
- Area: 196 Square Feet
- Dimensions: 14x14
Bedroom 2
- Area: 132 Square Feet
- Dimensions: 12x11
Bedroom 3
- Area: 132 Square Feet
- Dimensions: 12x11
Bonus room
- Features: Main Level
- Level: Main Level
Dining room
- Features: Combination
- Level: Combination
- Area: 150 Square Feet
- Dimensions: 15x10
Kitchen
- Area: 182 Square Feet
- Dimensions: 13x14
Living room
- Features: Separate
- Level: Separate
- Area: 357 Square Feet
- Dimensions: 21x17
Heating
- Forced Air
Cooling
- Central Air
Appliances
- Included: Dishwasher, Built-In Electric Oven, Cooktop
- Laundry: Electric Dryer Hookup, Washer Hookup
Features
- Primary Bedroom Main Floor
- Flooring: Carpet, Laminate
- Basement: Crawl Space
- Number of fireplaces: 1
- Fireplace features: Wood Burning
Interior area
- Total structure area: 2,460
- Total interior livable area: 2,460 sqft
- Finished area above ground: 2,460
Property
Parking
- Total spaces: 1
- Parking features: Detached
- Garage spaces: 1
Features
- Levels: One
- Stories: 1
- Has view: Yes
- View description: Mountain(s)
Lot
- Size: 67.76 Acres
Details
- Parcel number: 041 00101 000
- Special conditions: Standard
Construction
Type & style
- Home type: SingleFamily
- Property subtype: Manufactured Home, Residential
Materials
- Wood Siding
Condition
- New construction: No
- Year built: 2005
Utilities & green energy
- Sewer: Septic Tank
- Water: Spring
Community & neighborhood
Location
- Region: Lafayette
Price history
| Date | Event | Price |
|---|---|---|
| 5/10/2024 | Sold | $480,000+6.7%$195/sqft |
Source: | ||
| 4/10/2024 | Pending sale | $449,888$183/sqft |
Source: | ||
| 4/9/2024 | Listed for sale | $449,888$183/sqft |
Source: | ||
| 4/9/2024 | Pending sale | $449,888$183/sqft |
Source: | ||
| 4/5/2024 | Price change | $449,888-2.2%$183/sqft |
Source: | ||
Public tax history
| Year | Property taxes | Tax assessment |
|---|---|---|
| 2024 | $1,003 +14.9% | $61,825 |
| 2023 | $873 -16.3% | $61,825 +42.1% |
| 2022 | $1,044 | $43,500 |
Find assessor info on the county website
Neighborhood: 37083
Nearby schools
GreatSchools rating
- 6/10Central Elementary SchoolGrades: 2-3Distance: 5.8 mi
- 5/10Macon County Junior High SchoolGrades: 6-8Distance: 5.6 mi
- 6/10Macon County High SchoolGrades: 9-12Distance: 5.4 mi
Schools provided by the listing agent
- Elementary: Central Elementary
- Middle: Macon County Junior High School
- High: Macon County High School
Source: RealTracs MLS as distributed by MLS GRID. This data may not be complete. We recommend contacting the local school district to confirm school assignments for this home.

Get pre-qualified for a loan
At Zillow Home Loans, we can pre-qualify you in as little as 5 minutes with no impact to your credit score.An equal housing lender. NMLS #10287.
