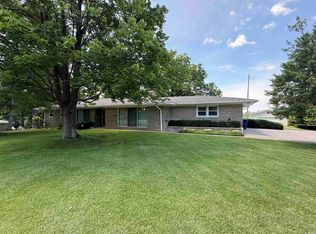Closed
$262,000
10266 Schnapf Ln, Newburgh, IN 47630
3beds
2,096sqft
Single Family Residence
Built in 1960
0.94 Acres Lot
$268,100 Zestimate®
$--/sqft
$2,415 Estimated rent
Home value
$268,100
$233,000 - $308,000
$2,415/mo
Zestimate® history
Loading...
Owner options
Explore your selling options
What's special
This is the home you've been searching for! Nestled on a generous .94-acre lot at the end of a quiet, dead-end street, this well-maintained Bedford stone residence offers peace, privacy, and plenty of space to stretch out—with no rear neighbors. This charming home features 3 bedrooms and 2 full bathrooms, with recent updates including a newer HVAC system and water heater for added comfort and efficiency. Invisible fencing surrounds the front and back yards, providing a safe and secure space for your pets. Inside, you'll love the spacious open living room, which flows effortlessly into the updated eat-in kitchen complete with white cabinetry, newer countertops, black appliances, and attractive, newer flooring. The finished basement expands your living space with a 17x23 family room featuring a decorative fireplace and a stylish barn door leading to a bonus room—perfect for a home office, playroom, or potential fourth bedroom. Located in an established and convenient neighborhood, this home sits near Deaconess Gateway Hospital, offering quick access to shopping, dining, and major roadways. Don’t miss your chance to own this thoughtfully updated home in a desirable location!
Zillow last checked: 8 hours ago
Listing updated: June 11, 2025 at 05:43am
Listed by:
Aaron Luttrull 812-779-6273,
Schuler Bauer Real Estate
Bought with:
Sarah Fathera, RB25000213
KELLER WILLIAMS CAPITAL REALTY
Source: IRMLS,MLS#: 202512325
Facts & features
Interior
Bedrooms & bathrooms
- Bedrooms: 3
- Bathrooms: 2
- Full bathrooms: 2
- Main level bedrooms: 3
Bedroom 1
- Level: Main
Bedroom 2
- Level: Main
Family room
- Level: Basement
- Area: 391
- Dimensions: 23 x 17
Kitchen
- Level: Main
- Area: 209
- Dimensions: 19 x 11
Living room
- Level: Main
- Area: 247
- Dimensions: 19 x 13
Heating
- Natural Gas, Forced Air
Cooling
- Central Air
Appliances
- Included: Disposal, Range/Oven Hook Up Elec, Dishwasher, Microwave, Refrigerator, Electric Range, Gas Water Heater
- Laundry: Electric Dryer Hookup, Washer Hookup
Features
- Ceiling Fan(s), Laminate Counters, Eat-in Kitchen, Tub/Shower Combination
- Flooring: Carpet, Vinyl
- Basement: Full,Walk-Out Access,Finished,Block
- Number of fireplaces: 1
- Fireplace features: Family Room
Interior area
- Total structure area: 2,096
- Total interior livable area: 2,096 sqft
- Finished area above ground: 1,048
- Finished area below ground: 1,048
Property
Parking
- Total spaces: 1
- Parking features: Attached, Garage Door Opener, Concrete
- Attached garage spaces: 1
- Has uncovered spaces: Yes
Features
- Levels: One
- Stories: 1
- Patio & porch: Patio
- Fencing: Invisible
Lot
- Size: 0.94 Acres
- Dimensions: 160x220
- Features: 0-2.9999, City/Town/Suburb
Details
- Parcel number: 871229201012.000019
- Zoning: R-1D
Construction
Type & style
- Home type: SingleFamily
- Architectural style: Ranch
- Property subtype: Single Family Residence
Materials
- Stone
- Roof: Asphalt,Shingle
Condition
- New construction: No
- Year built: 1960
Utilities & green energy
- Gas: CenterPoint Energy
- Sewer: Septic Tank
- Water: Public
- Utilities for property: Cable Connected
Green energy
- Energy efficient items: HVAC
Community & neighborhood
Location
- Region: Newburgh
- Subdivision: Schnapf Hill
Other
Other facts
- Listing terms: Cash,Conventional
- Road surface type: Asphalt
Price history
| Date | Event | Price |
|---|---|---|
| 6/10/2025 | Sold | $262,000+0.8% |
Source: | ||
| 4/23/2025 | Pending sale | $260,000 |
Source: | ||
| 4/11/2025 | Listed for sale | $260,000+6.1% |
Source: | ||
| 5/12/2022 | Sold | $245,000+2.1% |
Source: | ||
| 4/11/2022 | Pending sale | $239,900 |
Source: | ||
Public tax history
| Year | Property taxes | Tax assessment |
|---|---|---|
| 2024 | $1,600 +41.3% | $230,400 +1.4% |
| 2023 | $1,133 +330.1% | $227,300 +34.4% |
| 2022 | $263 -67% | $169,100 +25% |
Find assessor info on the county website
Neighborhood: 47630
Nearby schools
GreatSchools rating
- 8/10John High Castle Elementary SchoolGrades: PK-5Distance: 3.2 mi
- 9/10Castle North Middle SchoolGrades: 6-8Distance: 3.6 mi
- 9/10Castle High SchoolGrades: 9-12Distance: 3.1 mi
Schools provided by the listing agent
- Elementary: Castle
- Middle: Castle North
- High: Castle
- District: Warrick County School Corp.
Source: IRMLS. This data may not be complete. We recommend contacting the local school district to confirm school assignments for this home.

Get pre-qualified for a loan
At Zillow Home Loans, we can pre-qualify you in as little as 5 minutes with no impact to your credit score.An equal housing lender. NMLS #10287.
Sell for more on Zillow
Get a free Zillow Showcase℠ listing and you could sell for .
$268,100
2% more+ $5,362
With Zillow Showcase(estimated)
$273,462