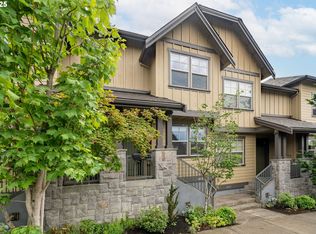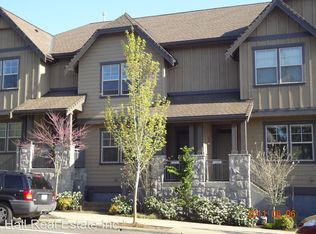Sold
$470,000
10266 SW Taylor St, Portland, OR 97225
2beds
1,352sqft
Residential, Townhouse
Built in 2005
871.2 Square Feet Lot
$452,900 Zestimate®
$348/sqft
$2,339 Estimated rent
Home value
$452,900
$426,000 - $485,000
$2,339/mo
Zestimate® history
Loading...
Owner options
Explore your selling options
What's special
Experience premium lock-and-leave luxury townhome living. Nestled in the coveted Peterkort Woods community of Southwest Portland. Designed by the acclaimed builder Renaissance Homes, this beautifully maintained townhome features interior details and hues that seamlessly merge with the natural surroundings. Discover 9' ceilings and rich-toned hardwood flooring spanning the entire main level. The living room features a stone mantel fireplace, serving as the centerpiece of the space. Entertaining is effortless with an open floor plan connecting the living, dining area, and kitchen, adorned with granite counters, stainless steel appliances, a gas cooktop, and stylish white glass-front cabinetry. Upstairs you'll discover dual bedroom suites offering both comfort and privacy. Convenience and functionality for daily life are offered by a rear load 2-car tandem garage, mudroom, and plenty of storage space. The premium construction features a 2x6 frame double-wall construction, incorporating Owens Corning acoustic insulation to minimize noise and create a tranquil living environment. Beyond the residence, indulge in resort-inspired amenities including a clubhouse, pool, nature trails, and communal park areas. Conveniently located near major employers such as NIKE, Intel, and Providence Hospital, as well as LifeTime athletic club, MAX Light Rail, and shopping destinations, this townhome epitomizes sophisticated living in the heart of Southwest Portland with the added benefit of Washington County taxes. Seller can accommodate a quick close and possession. Excellent investment property, no rental cap.
Zillow last checked: 8 hours ago
Listing updated: June 28, 2024 at 10:15am
Listed by:
Michelle Johnson 503-320-5141,
Cascade Hasson Sotheby's International Realty
Bought with:
Karina Stark, 990900035
Keller Williams Realty Professionals
Source: RMLS (OR),MLS#: 24388893
Facts & features
Interior
Bedrooms & bathrooms
- Bedrooms: 2
- Bathrooms: 3
- Full bathrooms: 2
- Partial bathrooms: 1
- Main level bathrooms: 1
Primary bedroom
- Features: Double Closet, Suite, Wallto Wall Carpet
- Level: Upper
- Area: 143
- Dimensions: 13 x 11
Bedroom 2
- Features: Closet, Suite, Wallto Wall Carpet
- Level: Upper
- Area: 132
- Dimensions: 12 x 11
Dining room
- Features: Deck, Hardwood Floors, Sliding Doors, High Ceilings
- Level: Main
- Area: 108
- Dimensions: 12 x 9
Kitchen
- Features: Hardwood Floors, Granite, High Ceilings
- Level: Main
- Area: 88
- Width: 8
Living room
- Features: Fireplace, Hardwood Floors, High Ceilings
- Level: Main
- Area: 220
- Dimensions: 22 x 10
Heating
- Forced Air, Other, Fireplace(s)
Cooling
- Central Air
Appliances
- Included: Dishwasher, Disposal, Free-Standing Gas Range, Free-Standing Refrigerator, Gas Appliances, Microwave, Plumbed For Ice Maker, Stainless Steel Appliance(s), Electric Water Heater
- Laundry: Laundry Room
Features
- Granite, High Ceilings, Plumbed For Central Vacuum, Closet, Suite, Double Closet, Pantry, Tile
- Flooring: Hardwood, Tile, Wall to Wall Carpet
- Doors: Sliding Doors
- Windows: Double Pane Windows, Vinyl Frames
- Basement: Finished,Storage Space
- Number of fireplaces: 1
- Fireplace features: Electric
Interior area
- Total structure area: 1,352
- Total interior livable area: 1,352 sqft
Property
Parking
- Total spaces: 2
- Parking features: On Street, Attached, Tandem
- Attached garage spaces: 2
- Has uncovered spaces: Yes
Features
- Stories: 3
- Patio & porch: Covered Patio, Porch, Deck
- Exterior features: Gas Hookup
- Has view: Yes
- View description: Park/Greenbelt
Lot
- Size: 871.20 sqft
- Features: Level, Sprinkler, SqFt 0K to 2999
Details
- Additional structures: GasHookup
- Parcel number: R2132030
- Zoning: RES
Construction
Type & style
- Home type: Townhouse
- Architectural style: Craftsman
- Property subtype: Residential, Townhouse
- Attached to another structure: Yes
Materials
- Cedar, Cement Siding, Stone
- Foundation: Slab
- Roof: Composition
Condition
- Resale
- New construction: No
- Year built: 2005
Utilities & green energy
- Gas: Gas Hookup, Gas
- Sewer: Public Sewer
- Water: Public
- Utilities for property: Cable Connected
Community & neighborhood
Security
- Security features: Fire Sprinkler System
Location
- Region: Portland
- Subdivision: Renaissance At Peterkort Woods
HOA & financial
HOA
- Has HOA: Yes
- HOA fee: $377 monthly
- Amenities included: All Landscaping, Commons, Exterior Maintenance, Maintenance Grounds, Management, Party Room, Pool
Other
Other facts
- Listing terms: Cash,Conventional
- Road surface type: Paved
Price history
| Date | Event | Price |
|---|---|---|
| 6/28/2024 | Sold | $470,000-1.1%$348/sqft |
Source: | ||
| 6/7/2024 | Pending sale | $475,000$351/sqft |
Source: | ||
| 5/13/2024 | Listed for sale | $475,000+28.4%$351/sqft |
Source: | ||
| 2/28/2019 | Sold | $370,000-1.3%$274/sqft |
Source: | ||
| 2/11/2019 | Pending sale | $374,900$277/sqft |
Source: KW Portland Premiere #19512174 | ||
Public tax history
| Year | Property taxes | Tax assessment |
|---|---|---|
| 2024 | $4,543 +6.5% | $240,040 +3% |
| 2023 | $4,264 +3.4% | $233,050 +3% |
| 2022 | $4,124 +3.8% | $226,270 |
Find assessor info on the county website
Neighborhood: West Haven-Sylvan
Nearby schools
GreatSchools rating
- 7/10West Tualatin View Elementary SchoolGrades: K-5Distance: 0.8 mi
- 7/10Cedar Park Middle SchoolGrades: 6-8Distance: 0.9 mi
- 7/10Beaverton High SchoolGrades: 9-12Distance: 2.4 mi
Schools provided by the listing agent
- Elementary: W Tualatin View
- Middle: Cedar Park
- High: Beaverton
Source: RMLS (OR). This data may not be complete. We recommend contacting the local school district to confirm school assignments for this home.
Get a cash offer in 3 minutes
Find out how much your home could sell for in as little as 3 minutes with a no-obligation cash offer.
Estimated market value
$452,900
Get a cash offer in 3 minutes
Find out how much your home could sell for in as little as 3 minutes with a no-obligation cash offer.
Estimated market value
$452,900

