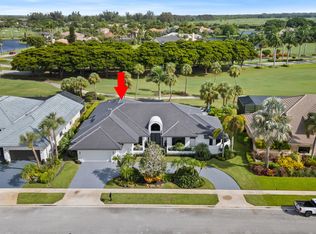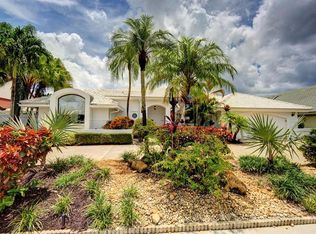Sold for $1,500,000
$1,500,000
10265 Shireoaks Lane, Boca Raton, FL 33498
4beds
3,563sqft
Single Family Residence
Built in 1987
0.29 Acres Lot
$1,520,100 Zestimate®
$421/sqft
$7,295 Estimated rent
Home value
$1,520,100
$1.37M - $1.69M
$7,295/mo
Zestimate® history
Loading...
Owner options
Explore your selling options
What's special
WELCOME to the Stonebridge Country Club! Every room and surface in this home has been completely redone--floor to ceiling--with high-end finishes throughout. All windows and doors, including garage doors, are impact-rated (two with built-in hurricane shutters). Professionally redesigned landscaping by a landscape architect includes a fenced-in dog run. The interior features wood looking luxury vinyl flooring throughout, new tile and fixtures in all bathrooms, upgraded lighting, and custom closets for maximum storage. Enjoy serene golf course views of the signature par-5 10th hole from the screened-in pool and patio.
Zillow last checked: 8 hours ago
Listing updated: January 22, 2026 at 02:00am
Listed by:
Lynn Schmitz 561-504-2757,
RE/MAX Select Group,
Daniel Philip Gagnon 561-374-4127,
RE/MAX Select Group
Bought with:
Noah Freedman
Beautiful Homes Realty Inc
Source: BeachesMLS,MLS#: RX-11111190 Originating MLS: Beaches MLS
Originating MLS: Beaches MLS
Facts & features
Interior
Bedrooms & bathrooms
- Bedrooms: 4
- Bathrooms: 5
- Full bathrooms: 4
- 1/2 bathrooms: 1
Primary bedroom
- Level: M
- Area: 420 Square Feet
- Dimensions: 21 x 20
Bedroom 2
- Level: M
- Area: 168 Square Feet
- Dimensions: 14 x 12
Bedroom 3
- Level: M
- Area: 156 Square Feet
- Dimensions: 13 x 12
Den
- Level: M
- Area: 210 Square Feet
- Dimensions: 15 x 14
Dining room
- Level: M
- Area: 210 Square Feet
- Dimensions: 15 x 14
Dining room
- Level: M
- Area: 81 Square Feet
- Dimensions: 9 x 9
Family room
- Level: M
- Area: 324 Square Feet
- Dimensions: 18 x 18
Kitchen
- Level: M
- Area: 224 Square Feet
- Dimensions: 16 x 14
Living room
- Level: M
- Area: 676 Square Feet
- Dimensions: 26 x 26
Utility room
- Level: M
- Area: 84 Square Feet
- Dimensions: 12 x 7
Heating
- Central, Electric
Cooling
- Ceiling Fan(s), Central Air, Electric
Appliances
- Included: Cooktop, Dishwasher, Disposal, Dryer, Microwave, Refrigerator, Wall Oven, Washer, Electric Water Heater
- Laundry: Sink, Inside, Laundry Closet
Features
- Bar, Closet Cabinets, Ctdrl/Vault Ceilings, Entry Lvl Lvng Area, Entrance Foyer, Kitchen Island, Pantry, Roman Tub, Split Bedroom, Volume Ceiling, Walk-In Closet(s), Central Vacuum
- Flooring: Tile, Vinyl
- Windows: Blinds, Drapes, Sliding, Shutters, Panel Shutters (Partial), Storm Shutters, Impact Glass (Partial)
Interior area
- Total structure area: 4,585
- Total interior livable area: 3,563 sqft
Property
Parking
- Total spaces: 2.5
- Parking features: 2+ Spaces, Circular Driveway, Driveway, Garage - Attached, Auto Garage Open
- Attached garage spaces: 2.5
- Has uncovered spaces: Yes
Features
- Stories: 1
- Patio & porch: Covered Patio, Screened Patio
- Exterior features: Auto Sprinkler, Well Sprinkler
- Has private pool: Yes
- Pool features: Heated, In Ground, Screen Enclosure, Pool/Spa Combo, Community
- Has spa: Yes
- Spa features: Spa
- Has view: Yes
- View description: Golf Course, Pool
- Waterfront features: None
- Frontage type: Golf Course
Lot
- Size: 0.29 Acres
- Dimensions: 100.0 ft x 125.0 ft
- Features: 1/4 to 1/2 Acre, Sidewalks
Details
- Parcel number: 00414636010001050
- Zoning: AR
- Other equipment: Generator Hookup
Construction
Type & style
- Home type: SingleFamily
- Architectural style: Contemporary,Mediterranean,Ranch
- Property subtype: Single Family Residence
Materials
- CBS
- Roof: Concrete,S-Tile
Condition
- Resale
- New construction: No
- Year built: 1987
Utilities & green energy
- Sewer: Public Sewer
- Water: Public
- Utilities for property: Cable Connected, Electricity Connected
Community & neighborhood
Security
- Security features: Gated with Guard, Security Patrol, Security System Owned, Smoke Detector(s)
Community
- Community features: Basketball, Cafe/Restaurant, Clubhouse, Fitness Center, Golf, Internet Included, Library, Lobby, Manager on Site, Pickleball, Playground, Putting Green, Sidewalks, Street Lights, Tennis Court(s), Club Membership Req, Equity Purchase Req, Gated
Location
- Region: Boca Raton
- Subdivision: Stonebridge 1
HOA & financial
HOA
- Has HOA: Yes
- HOA fee: $365 monthly
- Services included: Common Areas, Security
Other fees
- Application fee: $300
- Membership fee: $150,000
Other financial information
- Additional fee information: Membership Fee: 150000
Other
Other facts
- Listing terms: Cash,Conventional
Price history
| Date | Event | Price |
|---|---|---|
| 10/22/2025 | Sold | $1,500,000-9.1%$421/sqft |
Source: | ||
| 8/21/2025 | Price change | $1,650,000-5.7%$463/sqft |
Source: | ||
| 7/31/2025 | Listed for sale | $1,750,000+304.6%$491/sqft |
Source: | ||
| 12/7/2020 | Sold | $432,500-13.5%$121/sqft |
Source: | ||
| 7/10/2020 | Listed for sale | $500,000+7.1%$140/sqft |
Source: Keller Williams Realty Boca Raton #RX-10637547 Report a problem | ||
Public tax history
| Year | Property taxes | Tax assessment |
|---|---|---|
| 2024 | $10,411 +2.7% | $432,623 +10% |
| 2023 | $10,138 +22% | $393,294 +10% |
| 2022 | $8,313 +37.5% | $357,540 +10% |
Find assessor info on the county website
Neighborhood: Stonebridge
Nearby schools
GreatSchools rating
- 10/10Sunrise Park Elementary SchoolGrades: PK-5Distance: 2.1 mi
- 8/10Eagles Landing Middle SchoolGrades: 6-8Distance: 2.2 mi
- 5/10Olympic Heights Community High SchoolGrades: PK,9-12Distance: 3.1 mi
Schools provided by the listing agent
- Elementary: Sunrise Park Elementary School
- Middle: Eagles Landing Middle School
- High: Olympic Heights Community High
Source: BeachesMLS. This data may not be complete. We recommend contacting the local school district to confirm school assignments for this home.
Get a cash offer in 3 minutes
Find out how much your home could sell for in as little as 3 minutes with a no-obligation cash offer.
Estimated market value$1,520,100
Get a cash offer in 3 minutes
Find out how much your home could sell for in as little as 3 minutes with a no-obligation cash offer.
Estimated market value
$1,520,100

