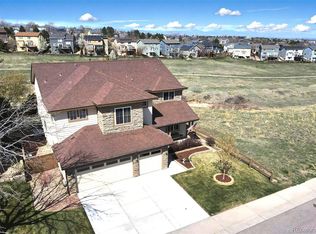Traditional home backs to open space. First floor has hardwood throughout living room (vaulted ceiling), formal dining room, a recently remodeled kitchen, and a family room with gas fireplace. Spacious kitchen has gorgeous wrap around upgraded slab granite counters and high-grade knotty Alder cabinets, plus a large eat-in island that seats 6. Stainless steel appliance package includes gas stove, microwave/convection oven, and ultra quiet dishwasher. Kitchen opens onto a big, partially covered redwood deck that flows down to large flagstone patio, all with expansive views of open space. Adjoins family room with large windows and a gas fireplace. Upstairs is a romantic master bedroom with private deck and mountain views, newly remodeled 5-piece bathroom with Kohler appointments that include a large shower, soaker tub, two sinks, semi custom cabinets with beautiful slab granite counter, and engineered tile flooring for sound absorbtion and even temperature. Large walk-in closet with loads of space and shelving. The en suite sitting room with gas fireplace overlooks the open space. Newer carpet throughout upstairs. Newer exterior paint and CA cool roof. New energy-rated windows through most of the house. This fabulous family home is and easy walk to schools, and shopping, and is in a quiet neighborhood.
This property is off market, which means it's not currently listed for sale or rent on Zillow. This may be different from what's available on other websites or public sources.
