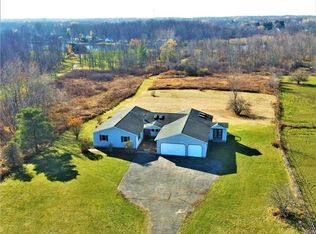This Rambling 4 Bedroom 2.5 Bath Ranch, located on a Private, Picturesque 158' Waterfront lot is an easy Living Haven. Sprawling, Spectacular & Scenic 5 acres on the Oneida River with access to most anywhere! Enjoy evening Bon Fires by the River, add a Dock for your Boat or just go for a Swim! 2952 SqFt of Open Living space, Hardwoods throughout, Freshly Painted Interior & Updated Lighting. Elegant Eat in Granite Kitchen with hand milled Cherry Wood Island & Incredible Walk In Pantry with Custom Shelving. The Flowing Family Room & Dining Room are adorned with a multitude of windows allowing you views of the the most Gorgeous Sunrises & Sunsets! Nature and Wildlife are right in your very own Backyard! Oversize Bedrooms, Delightful walk in his/hers Master Closet, Sunlit Florida Room, a Tamarack deck off each side of the home. 3 Car Garage PLUS a Walk out/Drive in Pristine Outstanding Basement with Toilet Facilities with Roughed in Shower. The perfect place to Store your Cars, ATV's, Boats and all your Toys! The Wood Burning Furnace can Heat the entire House or use Propane too! Choice of (2) Well or Public Water. You will not want to miss one of the most Economical Homes in the area!
This property is off market, which means it's not currently listed for sale or rent on Zillow. This may be different from what's available on other websites or public sources.
