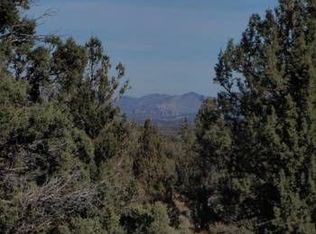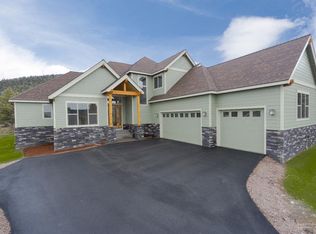Closed
$1,175,000
10264 Sundance Ridge Loop, Redmond, OR 97756
4beds
4baths
3,996sqft
Single Family Residence
Built in 2005
0.41 Acres Lot
$1,200,500 Zestimate®
$294/sqft
$5,000 Estimated rent
Home value
$1,200,500
$1.12M - $1.28M
$5,000/mo
Zestimate® history
Loading...
Owner options
Explore your selling options
What's special
A must see exceptional custom SMART home with top-of-the-line finishes throughout. Open floor plan featuring 4 bedroom's, two master suites, office, 4-car garage, two bonus rooms and 42' RV garage. Imagine preparing meals in your Smart Chefs' kitchen while you gaze at Smith Rock and Cline Butte through floor-to-ceiling windows. Enjoy your four seasons deck with privacy and views overlooking the common area and Cline Butte. State of the art upgrades include a high efficiency HVAC unit with humidity control, a Polarized-Media Air Cleaner and UVC Germicidal Unit providing excellent whole-house particle, and germ control. Enjoy Eagle Crest Amenities: hiking, golf, pickleball, tennis, swimming pools, & sport centers!
Zillow last checked: 8 hours ago
Listing updated: February 10, 2026 at 03:15am
Listed by:
Central Oregon Resort Realty rmchugh26@gmail.com
Bought with:
Duke Warner Realty
Source: Oregon Datashare,MLS#: 220154227
Facts & features
Interior
Bedrooms & bathrooms
- Bedrooms: 4
- Bathrooms: 4
Heating
- Electric, Forced Air, Heat Pump
Cooling
- Central Air, Heat Pump, Zoned
Appliances
- Included: Instant Hot Water, Cooktop, Dishwasher, Disposal, Microwave, Oven, Range Hood, Refrigerator, Water Heater
Features
- Smart Light(s), Breakfast Bar, Built-in Features, Ceiling Fan(s), Central Vacuum, Double Vanity, Enclosed Toilet(s), Fiberglass Stall Shower, Granite Counters, Kitchen Island, Linen Closet, Open Floorplan, Pantry, Shower/Tub Combo, Smart Thermostat, Stone Counters, Tile Counters, Tile Shower, Vaulted Ceiling(s), Walk-In Closet(s), Wired for Data, Wired for Sound
- Flooring: Carpet, Hardwood, Laminate, Stone, Tile
- Windows: Double Pane Windows, Vinyl Frames
- Has fireplace: Yes
- Fireplace features: Great Room, Primary Bedroom, Propane
- Common walls with other units/homes: No Common Walls
Interior area
- Total structure area: 3,996
- Total interior livable area: 3,996 sqft
Property
Parking
- Total spaces: 4
- Parking features: Asphalt, Attached, Driveway, Garage Door Opener, Heated Garage, RV Garage, Workshop in Garage
- Attached garage spaces: 4
- Has uncovered spaces: Yes
Features
- Levels: Two
- Stories: 2
- Patio & porch: Deck, Patio
- Exterior features: RV Hookup
- Has view: Yes
- View description: Mountain(s), Neighborhood, Panoramic, Territorial
Lot
- Size: 0.41 Acres
- Features: Adjoins Public Lands, Drip System, Garden, Landscaped, Level, Native Plants, Sprinklers In Front, Sprinklers In Rear, Water Feature
Details
- Additional structures: RV/Boat Storage
- Parcel number: 205604
- Zoning description: Efusc
- Special conditions: Standard
Construction
Type & style
- Home type: SingleFamily
- Architectural style: Contemporary
- Property subtype: Single Family Residence
Materials
- Frame
- Foundation: Stemwall
- Roof: Composition
Condition
- New construction: No
- Year built: 2005
Utilities & green energy
- Sewer: Holding Tank, Septic Tank
- Water: Backflow Domestic
Green energy
- Water conservation: Smart Irrigation
Community & neighborhood
Security
- Security features: Carbon Monoxide Detector(s), Smoke Detector(s)
Community
- Community features: Pickleball, Access to Public Lands, Park, Playground, Short Term Rentals Allowed, Sport Court, Tennis Court(s), Trail(s)
Location
- Region: Redmond
- Subdivision: Eagle Crest
HOA & financial
HOA
- Has HOA: Yes
- HOA fee: $116 monthly
- Amenities included: Clubhouse, Fitness Center, Golf Course, Landscaping, Park, Pickleball Court(s), Playground, Pool, Resort Community, Restaurant, RV/Boat Storage, Snow Removal, Sport Court, Tennis Court(s), Trail(s)
Other
Other facts
- Listing terms: Cash,Conventional,FHA,VA Loan
- Road surface type: Paved
Price history
| Date | Event | Price |
|---|---|---|
| 5/25/2023 | Sold | $1,175,000-2.1%$294/sqft |
Source: | ||
| 4/19/2023 | Pending sale | $1,200,000$300/sqft |
Source: | ||
| 4/19/2023 | Listed for sale | $1,200,000$300/sqft |
Source: | ||
| 3/19/2023 | Listing removed | $1,200,000$300/sqft |
Source: | ||
| 9/25/2022 | Listed for sale | $1,200,000+86.3%$300/sqft |
Source: | ||
Public tax history
| Year | Property taxes | Tax assessment |
|---|---|---|
| 2025 | $10,343 +4.6% | $611,610 +3% |
| 2024 | $9,887 +4.9% | $593,800 +6.1% |
| 2023 | $9,425 +9% | $559,720 |
Find assessor info on the county website
Neighborhood: 97756
Nearby schools
GreatSchools rating
- 8/10Tumalo Community SchoolGrades: K-5Distance: 8.6 mi
- 5/10Obsidian Middle SchoolGrades: 6-8Distance: 5.5 mi
- 7/10Ridgeview High SchoolGrades: 9-12Distance: 4.5 mi
Schools provided by the listing agent
- Elementary: Tumalo Community School
- Middle: Obsidian Middle
- High: Ridgeview High
Source: Oregon Datashare. This data may not be complete. We recommend contacting the local school district to confirm school assignments for this home.
Get pre-qualified for a loan
At Zillow Home Loans, we can pre-qualify you in as little as 5 minutes with no impact to your credit score.An equal housing lender. NMLS #10287.
Sell for more on Zillow
Get a Zillow Showcase℠ listing at no additional cost and you could sell for .
$1,200,500
2% more+$24,010
With Zillow Showcase(estimated)$1,224,510

