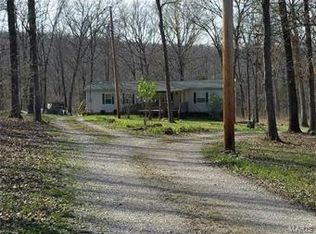PRICE REDUCTION!!! Seclusion and privacy is what you get with this 3 bedroom, 2 bath home on 10 acres, in the serene Elaine Ann Estates lake development. The home boast many updates such as, roof, furnace, dishwasher, and hot water heater. Do as you please and take in nature on either of the two sprawling decks this house has, in front and in back. Basement has a rough in for additional bathroom and enough space to easily add a fourth bedroom. The over sized garage has plenty of room for those home or hobby projects. Every closet in this home is a walk-in!!! A lake development home, with this much privacy and size, almost 1700 sq ft, will not last long. Covered Porch, Deck, Lake Access, Patio, Smoke Alarm/Detec, Wheelchair Accessible Entry
This property is off market, which means it's not currently listed for sale or rent on Zillow. This may be different from what's available on other websites or public sources.
