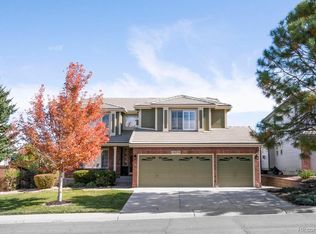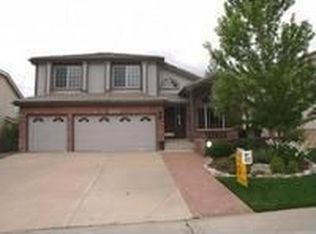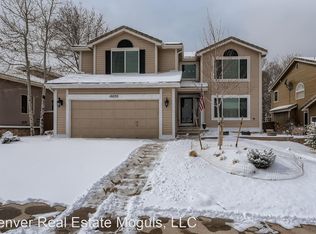Sold for $709,200
$709,200
10264 Alexa Lane, Highlands Ranch, CO 80130
3beds
3,079sqft
Single Family Residence
Built in 1997
6,578 Square Feet Lot
$702,200 Zestimate®
$230/sqft
$3,854 Estimated rent
Home value
$702,200
$667,000 - $737,000
$3,854/mo
Zestimate® history
Loading...
Owner options
Explore your selling options
What's special
**LOCATION!!LOCATION!!LOCATION!! This beautiful Home is Open**Bright**Flooded with Natural Light & backs up to Incredible VIEWS of Open Space!!! Whether you are in the Kitchen, Family Room, Primary Bedroom or the Unfinished Walk-out Basement you feel like you are Outdoors!!! The Living Room is spacious and airy with architecturally designed high ceilings, while the Dining Room is large and overlooks the Living Room!! The bright and cheery Kitchen features solid surface Counters, Electric Cook Top and a generous Eating Space---all overlooking Nature's Beauty!! The Family Room is large with a cozy Gas Fireplace for our cold Winter Nights!! The Primary Bedroom features a large 5 Piece Ensuite*Fabulous Views*Walk-in Closet and Sitting Area!! The Secondary Bedrooms are large enough for Guests, Teen-agers or Children!! It is just blocks away from Wildcat Mountain Elementary School! The huge 3 Car Garage will hold all 3 of your Cars plus Toys and Lawn equipment!! This Home is a true Gem and must be seen to appreciate all that it offers and the potential it offers with the pre-plumbed 1114 SF unfinished Walk-Out Basement which opens to the ideal sized fenced back yard which has a gate to the Open Space!!
Zillow last checked: 8 hours ago
Listing updated: September 13, 2023 at 08:49pm
Listed by:
Ginger Nixt 303-683-7841 ginger@nixtproperties.com,
MB Nixt Properties
Bought with:
Samantha Miller, 100053008
Milehimodern
Source: REcolorado,MLS#: 1558197
Facts & features
Interior
Bedrooms & bathrooms
- Bedrooms: 3
- Bathrooms: 3
- Full bathrooms: 2
- 1/2 bathrooms: 1
- Main level bathrooms: 1
Primary bedroom
- Description: Views!!sitting Area!!tons Of Light!!ensuite!!
- Level: Upper
- Area: 178.8 Square Feet
- Dimensions: 14.9 x 12
Bedroom
- Description: Open**spacious Guest Room!!
- Level: Upper
- Area: 128.45 Square Feet
- Dimensions: 9.11 x 14.1
Bedroom
- Description: Roomy 3rd Bedroom/Office.
- Level: Upper
- Area: 106.59 Square Feet
- Dimensions: 9.11 x 11.7
Primary bathroom
- Description: Bright**5 Piece!!
- Level: Upper
Bathroom
- Level: Main
Bathroom
- Description: 4 Piece Hall Bath!!
- Level: Upper
Dining room
- Description: Overlooks Living Room!!
- Level: Main
- Area: 191.53 Square Feet
- Dimensions: 10.7 x 17.9
Family room
- Description: Views!!!fireplace!!open!!
- Level: Main
- Area: 314.08 Square Feet
- Dimensions: 15.1 x 20.8
Kitchen
- Description: Incredible Views Of Open Space!!
- Level: Main
- Area: 168 Square Feet
- Dimensions: 12 x 14
Laundry
- Level: Main
Living room
- Description: Flooded With Natural Light!!
- Level: Main
- Area: 249.09 Square Feet
- Dimensions: 13.11 x 19
Heating
- Forced Air, Natural Gas
Cooling
- Central Air
Appliances
- Included: Cooktop, Dishwasher, Disposal, Dryer, Gas Water Heater, Microwave, Range, Refrigerator, Self Cleaning Oven, Washer
- Laundry: In Unit
Features
- Ceiling Fan(s), Eat-in Kitchen, Five Piece Bath, High Ceilings, Kitchen Island, Pantry, Smoke Free, Solid Surface Counters, Vaulted Ceiling(s), Walk-In Closet(s)
- Flooring: Carpet, Tile
- Windows: Double Pane Windows, Window Coverings, Window Treatments
- Basement: Bath/Stubbed,Daylight,Full,Interior Entry,Sump Pump,Unfinished,Walk-Out Access
- Number of fireplaces: 1
- Fireplace features: Family Room, Gas Log
- Common walls with other units/homes: No Common Walls
Interior area
- Total structure area: 3,079
- Total interior livable area: 3,079 sqft
- Finished area above ground: 1,965
- Finished area below ground: 0
Property
Parking
- Total spaces: 3
- Parking features: Concrete, Dry Walled, Exterior Access Door, Lighted, Oversized
- Attached garage spaces: 3
Features
- Levels: Three Or More
- Patio & porch: Deck
- Exterior features: Private Yard, Rain Gutters
- Fencing: Partial
Lot
- Size: 6,578 sqft
- Features: Landscaped, Master Planned, Open Space, Sprinklers In Front, Sprinklers In Rear
Details
- Parcel number: R0381505
- Zoning: PDU
- Special conditions: Standard
Construction
Type & style
- Home type: SingleFamily
- Architectural style: Contemporary
- Property subtype: Single Family Residence
Materials
- Frame, Stone, Wood Siding
- Foundation: Concrete Perimeter, Slab
- Roof: Concrete
Condition
- Year built: 1997
Utilities & green energy
- Sewer: Public Sewer
- Water: Public
Community & neighborhood
Security
- Security features: Carbon Monoxide Detector(s), Smoke Detector(s)
Location
- Region: Highlands Ranch
- Subdivision: Southridge
HOA & financial
HOA
- Has HOA: Yes
- HOA fee: $600 annually
- Amenities included: Clubhouse, Fitness Center, Park, Playground, Pool, Spa/Hot Tub, Tennis Court(s), Trail(s)
- Association name: Highlands Ranch Comm. Assoc.
- Association phone: 303-471-8958
Other
Other facts
- Listing terms: Cash,Conventional,FHA,VA Loan
- Ownership: Individual
Price history
| Date | Event | Price |
|---|---|---|
| 9/5/2023 | Listing removed | -- |
Source: Zillow Rentals Report a problem | ||
| 8/28/2023 | Price change | $3,200-5.9%$1/sqft |
Source: Zillow Rentals Report a problem | ||
| 8/25/2023 | Price change | $3,400-2.9%$1/sqft |
Source: Zillow Rentals Report a problem | ||
| 8/19/2023 | Listed for rent | $3,500$1/sqft |
Source: Zillow Rentals Report a problem | ||
| 8/9/2023 | Sold | $709,200+35.1%$230/sqft |
Source: | ||
Public tax history
| Year | Property taxes | Tax assessment |
|---|---|---|
| 2025 | $4,239 +0.2% | $44,270 -9% |
| 2024 | $4,232 +30.2% | $48,670 -0.9% |
| 2023 | $3,250 -3.8% | $49,130 +38.1% |
Find assessor info on the county website
Neighborhood: 80130
Nearby schools
GreatSchools rating
- 7/10Wildcat Mountain Elementary SchoolGrades: PK-5Distance: 0.2 mi
- 8/10Rocky Heights Middle SchoolGrades: 6-8Distance: 1.2 mi
- 9/10Rock Canyon High SchoolGrades: 9-12Distance: 0.9 mi
Schools provided by the listing agent
- Elementary: Wildcat Mountain
- Middle: Rocky Heights
- High: Rock Canyon
- District: Douglas RE-1
Source: REcolorado. This data may not be complete. We recommend contacting the local school district to confirm school assignments for this home.
Get a cash offer in 3 minutes
Find out how much your home could sell for in as little as 3 minutes with a no-obligation cash offer.
Estimated market value
$702,200


