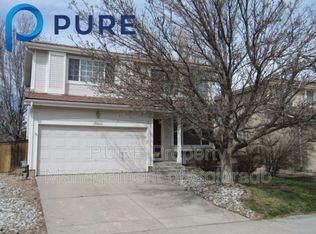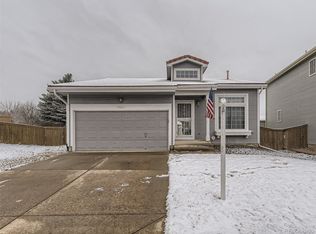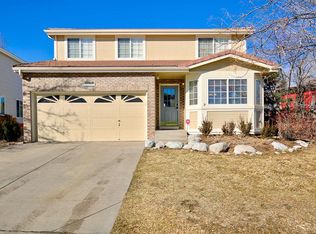New Blinds throughout to be installed the week of 6/30/2014. Gorgeous 2 story home with finished basement and 2-car garage. 3 bedrooms up PLUS a large loft. 4th bedroom is in the finished basement with a rec room and a full bath. Nice updates throughout to include granite counter tops, hardwood floors, window coverings, updated light fixtures. Vaulted ceilings, central air, large utility shed, all kitchen appliances stay. Main floor washer/dryer hook-ups. Nice yard with sprinkler system. House backs to open space and school. Easy commute to C-470, DTC and light rail to downtown. Tenants have use of community Rec Centers. No smokers. No pets.Available On or about July 8, 2014
This property is off market, which means it's not currently listed for sale or rent on Zillow. This may be different from what's available on other websites or public sources.


