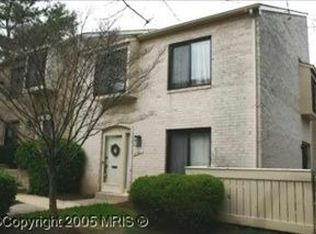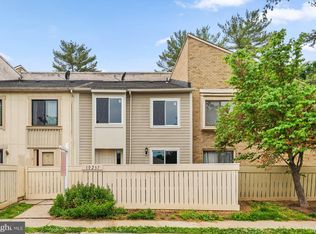Property Is In Very Nice Condition Featuring Hardwood Floors In All Levels, Fresh Paint, Corian Counters, Updated Applainces, Updated Windows And Very Close To Transportation And Shopping Centers. Subject To Third Party Approval.Call For Combination
This property is off market, which means it's not currently listed for sale or rent on Zillow. This may be different from what's available on other websites or public sources.

