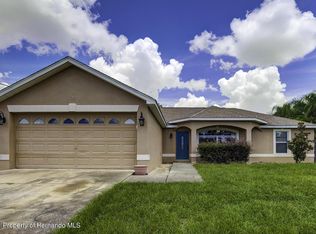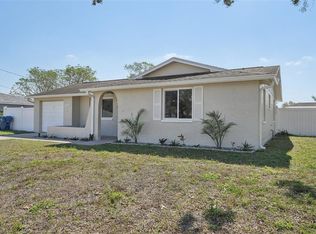Sold for $220,000 on 12/29/23
$220,000
10261 Carrin Rd, Spring Hill, FL 34608
3beds
1,208sqft
Single Family Residence
Built in 1979
10,454.4 Square Feet Lot
$229,700 Zestimate®
$182/sqft
$1,672 Estimated rent
Home value
$229,700
$214,000 - $243,000
$1,672/mo
Zestimate® history
Loading...
Owner options
Explore your selling options
What's special
Active Under Contract - Accepting Back Up Offers. Welcome to a promising 3-bedroom, 2-bathroom home with 1208 square feet of potential and charm. This residence offers a fantastic canvas for those with an eye for possibilities. Upon entering, you'll be drawn to the living room, which is bathed in natural light streaming in through large windows. The abundance of sunlight creates an inviting and uplifting atmosphere, making this space perfect for relaxation and gatherings. What sets this home apart is its untapped potential. With 3 bedrooms and 2 bathrooms, there's ample room to craft the living spaces according to your own unique vision. Whether you're dreaming of a cozy family home, a stylish retreat, or an investment opportunity, this home provides the flexibility to make it your own. This 3-bedroom, 2-bathroom home is more than just a house; it's a canvas for your creativity and aspirations. With its potential for transformation and the natural light that fills the living room, it offers a unique opportunity to shape a space that suits your individual tastes and needs. It's a place where you can bring your vision to life and create a home that's truly your own. Check out the rest of our listings HERE! At Horizon Palm Realty Group, we pride ourselves on utilizing our extensive knowledge. And we use it, along with modern technology in order to make the selling experience better for each home.
Zillow last checked: 8 hours ago
Listing updated: November 15, 2024 at 07:51pm
Listed by:
Liz Piedra 727-888-8998,
Horizon Palm Realty Group
Bought with:
Kaitlin Frohlich, SL3484161
Homan Realty Group Inc
Source: HCMLS,MLS#: 2234140
Facts & features
Interior
Bedrooms & bathrooms
- Bedrooms: 3
- Bathrooms: 2
- Full bathrooms: 2
Primary bedroom
- Area: 110
- Dimensions: 10x11
Kitchen
- Area: 120
- Dimensions: 12x10
Living room
- Area: 132
- Dimensions: 12x11
Heating
- Central, Electric
Cooling
- Central Air, Electric
Appliances
- Included: Electric Oven, Refrigerator
Features
- Ceiling Fan(s), Split Plan
- Flooring: Laminate, Tile, Wood
- Has fireplace: No
Interior area
- Total structure area: 1,208
- Total interior livable area: 1,208 sqft
Property
Features
- Levels: One
- Stories: 1
- Patio & porch: Patio
Lot
- Size: 10,454 sqft
- Features: Irregular Lot
Details
- Parcel number: R32 323 17 5080 0438 0230
- Zoning: PDP
- Zoning description: Planned Development Project
Construction
Type & style
- Home type: SingleFamily
- Architectural style: Ranch
- Property subtype: Single Family Residence
Materials
- Block, Concrete, Stucco
- Roof: Shingle
Condition
- New construction: No
- Year built: 1979
Utilities & green energy
- Sewer: Public Sewer
- Water: Public
- Utilities for property: Cable Available, Electricity Available
Community & neighborhood
Location
- Region: Spring Hill
- Subdivision: Spring Hill Unit 8
Other
Other facts
- Listing terms: Cash,Conventional,FHA,VA Loan
- Road surface type: Paved
Price history
| Date | Event | Price |
|---|---|---|
| 12/29/2023 | Sold | $220,000-2.2%$182/sqft |
Source: | ||
| 11/20/2023 | Pending sale | $225,000$186/sqft |
Source: | ||
| 11/19/2023 | Contingent | $225,000$186/sqft |
Source: | ||
| 11/10/2023 | Listed for sale | $225,000$186/sqft |
Source: | ||
| 11/7/2023 | Pending sale | $225,000$186/sqft |
Source: | ||
Public tax history
| Year | Property taxes | Tax assessment |
|---|---|---|
| 2024 | $2,163 -11.4% | $139,265 +32.9% |
| 2023 | $2,441 +8.8% | $104,787 +10% |
| 2022 | $2,243 +14.5% | $95,261 +10% |
Find assessor info on the county website
Neighborhood: 34608
Nearby schools
GreatSchools rating
- 6/10Suncoast Elementary SchoolGrades: PK-5Distance: 1.6 mi
- 5/10Powell Middle SchoolGrades: 6-8Distance: 4.6 mi
- 4/10Frank W. Springstead High SchoolGrades: 9-12Distance: 1.8 mi
Schools provided by the listing agent
- Elementary: Suncoast
- Middle: Powell
- High: Springstead
Source: HCMLS. This data may not be complete. We recommend contacting the local school district to confirm school assignments for this home.
Get a cash offer in 3 minutes
Find out how much your home could sell for in as little as 3 minutes with a no-obligation cash offer.
Estimated market value
$229,700
Get a cash offer in 3 minutes
Find out how much your home could sell for in as little as 3 minutes with a no-obligation cash offer.
Estimated market value
$229,700

