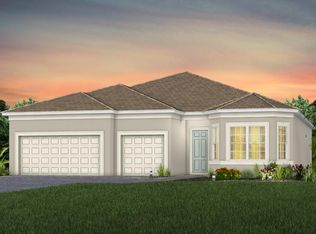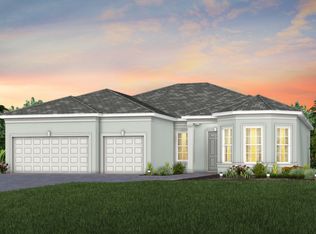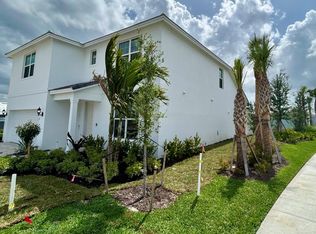Sold for $794,695 on 07/15/25
$794,695
10260 SW Highpointe Drive, Stuart, FL 34997
5beds
2,894sqft
Single Family Residence
Built in 2025
-- sqft lot
$766,200 Zestimate®
$275/sqft
$-- Estimated rent
Home value
$766,200
$682,000 - $858,000
Not available
Zestimate® history
Loading...
Owner options
Explore your selling options
What's special
UNDER CONSTRUCTION: The Highly Anticipated opening of Phase 2 has arrived at Highpointe. This 5 Bedroom/4 Bath version of the Whitestone has been elegantly adorned with Designer finishes throughout. Entertain in style in your Built in Kitchen overlooking the gracious Gathering Room. Open the Pocket sliding doors and take the party outside to enjoy the lake view. Garage has been elongated for extra storage space. The loft upstairs is an excellent space for movie night or study time.
Zillow last checked: 8 hours ago
Listing updated: July 15, 2025 at 10:25am
Listed by:
David A Achee 561-436-0079,
Pulte Realty Inc
Bought with:
Jenna Eustice PA
Fulton Grace Realty
Source: BeachesMLS,MLS#: RX-11046467 Originating MLS: Beaches MLS
Originating MLS: Beaches MLS
Facts & features
Interior
Bedrooms & bathrooms
- Bedrooms: 5
- Bathrooms: 4
- Full bathrooms: 4
Primary bedroom
- Level: M
- Area: 202.14 Square Feet
- Dimensions: 12.9 x 15.67
Kitchen
- Level: M
- Area: 150 Square Feet
- Dimensions: 15 x 10
Living room
- Description: GATHERING ROOM
- Level: M
- Area: 266 Square Feet
- Dimensions: 14 x 19
Heating
- Central
Cooling
- Central Air
Appliances
- Included: Cooktop, Dishwasher, Disposal, Dryer, Ice Maker, Microwave, Electric Range, Refrigerator, Wall Oven, Washer, Electric Water Heater
- Laundry: Sink, Inside
Features
- Entrance Foyer, Kitchen Island, Pantry, Split Bedroom, Upstairs Living Area, Walk-In Closet(s)
- Flooring: Carpet, Tile
- Windows: Impact Glass, Impact Glass (Complete)
Interior area
- Total structure area: 3,750
- Total interior livable area: 2,894 sqft
Property
Parking
- Total spaces: 2
- Parking features: 2+ Spaces, Drive - Decorative, Driveway, Garage - Attached, Vehicle Restrictions, Auto Garage Open
- Attached garage spaces: 2
- Has uncovered spaces: Yes
Features
- Stories: 2
- Patio & porch: Covered Patio, Open Porch
- Exterior features: Auto Sprinkler, Room for Pool
- Has view: Yes
- View description: Lake
- Has water view: Yes
- Water view: Lake
- Waterfront features: Lake Front
Lot
- Features: Sidewalks, West of US-1
Details
- Parcel number: 173941001000010300
- Zoning: PUD
Construction
Type & style
- Home type: SingleFamily
- Property subtype: Single Family Residence
Materials
- CBS
- Roof: Concrete
Condition
- Under Construction
- New construction: Yes
- Year built: 2025
Details
- Builder model: Whitestone
- Warranty included: Yes
Utilities & green energy
- Utilities for property: Underground Utilities
Community & neighborhood
Security
- Security features: Security Gate, Smoke Detector(s)
Community
- Community features: Cabana, Clubhouse, Community Room, Dog Park, Fitness Center, Internet Included, Pickleball, Picnic Area, Playground, Sidewalks, Street Lights, Tennis Court(s), Gated
Location
- Region: Stuart
- Subdivision: Highpointe
HOA & financial
HOA
- Has HOA: Yes
- HOA fee: $409 monthly
- Services included: Common Areas, Maintenance Grounds, Other, Recrtnal Facility
Other fees
- Application fee: $0
Other
Other facts
- Listing terms: Cash,Conventional,FHA,VA Loan
- Road surface type: Paved
Price history
| Date | Event | Price |
|---|---|---|
| 7/15/2025 | Sold | $794,695-2.5%$275/sqft |
Source: | ||
| 2/26/2025 | Pending sale | $815,015+2.6%$282/sqft |
Source: | ||
| 2/6/2025 | Price change | $794,6950%$275/sqft |
Source: | ||
| 2/1/2025 | Price change | $795,015-2.5%$275/sqft |
Source: | ||
| 1/16/2025 | Price change | $815,015+0.1%$282/sqft |
Source: | ||
Public tax history
Tax history is unavailable.
Neighborhood: 34997
Nearby schools
GreatSchools rating
- 8/10Crystal Lake Elementary SchoolGrades: PK-5Distance: 1.5 mi
- 5/10Dr. David L. Anderson Middle SchoolGrades: 6-8Distance: 2.9 mi
- 5/10South Fork High SchoolGrades: 9-12Distance: 0.5 mi
Get a cash offer in 3 minutes
Find out how much your home could sell for in as little as 3 minutes with a no-obligation cash offer.
Estimated market value
$766,200
Get a cash offer in 3 minutes
Find out how much your home could sell for in as little as 3 minutes with a no-obligation cash offer.
Estimated market value
$766,200



