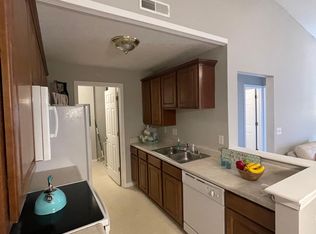Step into easy living with this bright and fresh 2-bedroom, 2-bath lower-level condo! Enjoy a ground-level walkout to your own covered patio perfect for morning coffee or evening relaxation. Inside, you'll love the freshly painted living room, primary suite, kitchen, stainless steel appliances, and spacious open layout that offers both comfort and functionality. The primary suite includes a walk-in closet and a shower. Second Bedroom includes two walk-in closets. Conveniently located just minutes from I-75 and grocery stores. Enjoy community amenities like a clubhouse and pool perfect for summer fun and social gatherings. This condo has everything you need for low-maintenance living in a great location!
Apartment for rent
Accepts Zillow applications
$1,500/mo
10260 Crossbow Ct APT 4, Florence, KY 41042
2beds
1,000sqft
Price may not include required fees and charges.
Apartment
Available now
Small dogs OK
Central air
In unit laundry
Attached garage parking
-- Heating
What's special
Covered patioSpacious open layoutWalk-in closetPrimary suite
- 5 days
- on Zillow |
- -- |
- -- |
Travel times
Facts & features
Interior
Bedrooms & bathrooms
- Bedrooms: 2
- Bathrooms: 2
- Full bathrooms: 2
Cooling
- Central Air
Appliances
- Included: Dishwasher, Dryer, Freezer, Microwave, Oven, Refrigerator, Washer
- Laundry: In Unit
Features
- Walk In Closet
- Flooring: Carpet, Hardwood
Interior area
- Total interior livable area: 1,000 sqft
Property
Parking
- Parking features: Attached
- Has attached garage: Yes
- Details: Contact manager
Features
- Exterior features: Walk In Closet
Details
- Parcel number: 074011214800
Construction
Type & style
- Home type: Apartment
- Property subtype: Apartment
Building
Management
- Pets allowed: Yes
Community & HOA
Community
- Features: Pool
HOA
- Amenities included: Pool
Location
- Region: Florence
Financial & listing details
- Lease term: 1 Year
Price history
| Date | Event | Price |
|---|---|---|
| 6/11/2025 | Price change | $1,500-11.8%$2/sqft |
Source: Zillow Rentals | ||
| 5/8/2025 | Listed for rent | $1,700+21.4%$2/sqft |
Source: Zillow Rentals | ||
| 5/6/2025 | Sold | $151,000-2.6%$151/sqft |
Source: | ||
| 4/23/2025 | Pending sale | $155,000$155/sqft |
Source: | ||
| 4/22/2025 | Listed for sale | $155,000+8.5%$155/sqft |
Source: | ||
Neighborhood: 41042
There are 3 available units in this apartment building
![[object Object]](https://photos.zillowstatic.com/fp/39bcf75d047084e8a3500b3b59f83235-p_i.jpg)
