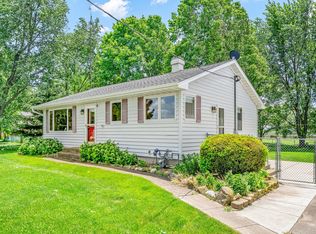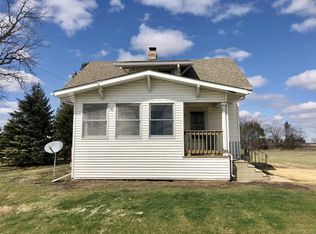ORIGINAL 1930'S 2-STORY FARMHOUSE...THAT HAD AN EXPANSION IN THE 1990'S WITH MAIN FLOOR KITCHEN-DINING-FAMILY-LAUNDRY ROOMS AND 2ND FLOOR VAULTED MASTER SUITE! This Unique Home Has A Spiral Staircase Off the Family Room Leading To An Open Bridge Area & Doorway To The Master Bedroom. Shared Access From Master To The 2nd Floor Full Bath & 3 Other Bedrooms. Main Floor Has a Formal Living Room With Sliding Doors To The Side Deck - Main Floor Office Area - Open Concept Kitchen/Den/Dining Room. There Is An Open CutOut Pass Through From Dining Area To The Family Room. Soaring 18' Ceilings In The Family Room Lend A Great Place To Hang Out! Back Mud Room Has Space For All The Coats & Such. Small Deck Off The Back.....OPENS UP TO YOUR 5 AMAZING ACRES & 3 DIFFERENT BARNS! MAIN BARN Has 8 Animal Stalls - Tack Room - Tons Of Storage & Attached 4 Car Garage With Overhead Opener. Lives Stock Barn Was Most Recently Used As A Kennel & Chicken Coop Was For Storage. All Barns Have Concrete Floors - Power & Tons Of Overhead Lighting. Southern Facing Panoramic Country Views Will Take Your Breath Away!! House Is In Need Of Updating....But The Location & Bones Are There To Take It To The Next Level!!....CURRENT OWNER WITHIN LAST 15 YEARS REPLACED SIDING TO VINYL - DOUBLE HUNG WINDOWS - ROOF - GUTTERS - BACK & SIDE DECKS! ***Owner Offering $3,000 Closing Cost Credit To Buyer***
This property is off market, which means it's not currently listed for sale or rent on Zillow. This may be different from what's available on other websites or public sources.

