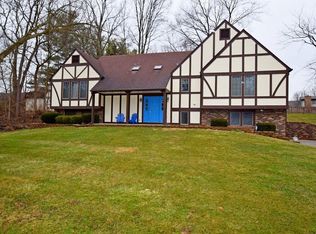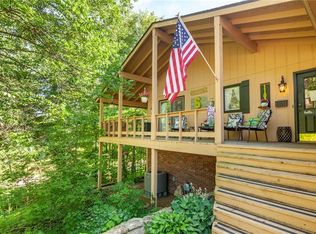Closed
$429,000
1026 Yellowbrick Rd, Pendleton, IN 46064
3beds
2,741sqft
Single Family Residence
Built in 1976
0.56 Acres Lot
$429,600 Zestimate®
$--/sqft
$2,257 Estimated rent
Home value
$429,600
$391,000 - $473,000
$2,257/mo
Zestimate® history
Loading...
Owner options
Explore your selling options
What's special
Find yourself somewhere over the rainbow and follow follow follow the Yellowbrick Road to your very own magical retreat! Serious Kitchen Goals + Laid-Back Living in Pendleton Schools! If you've been holding out for that kitchen, here it is. Brazilian quartz counters, a gas cooktop, KitchenAid convection and proofer double oven, and an industrial range hood make this the real deal for anyone who actually uses their kitchen. It’s open to the main living space, so you can chat with guests while you sear, sauté, or show off your culinary skills. Upstairs also features maple hardwood floors, a second living area with a wet bar (movie night, anyone?), and a screened-in patio that’s perfect for a morning coffee or evening escape. Head downstairs to find all three bedrooms, including a spacious ensuite including water fall master shower with lights stating perfect temperature, with private deck access and automatic blinds which open with sunrise and close at sunset, a walk-in shower, a deep soaker tub, and a closet that doesn’t mess around. Each bedroom has its own full bath—because nobody likes sharing. Laundry’s right where you need it, too. Outside, you’re surrounded by trees and shade, composite decks built to last, and a putting green area where you can chip away stress—or just show off your short game. Updates? You’re covered: Roof (2021), HVAC (2020), Water heater (2019), Windows (2022), HardiePlank siding + composite decking. This home balances function and fun with style and space in all the right places. Come take a look—you’ll know when it feels right. The 20x24 garage is heated and cooled! The ambiance of the property will surely impressso many trees including maturing tulip, plum, elm multiple cherry blossom trees, lilac bushes and bulbs and perennials.
Zillow last checked: 8 hours ago
Listing updated: February 20, 2026 at 08:47am
Listed by:
Lisa Buckner 765-215-9665,
RE/MAX Real Estate Groups
Bought with:
Carol Blackmon, RB14047027
Epique Inc.
Source: IRMLS,MLS#: 202528122
Facts & features
Interior
Bedrooms & bathrooms
- Bedrooms: 3
- Bathrooms: 4
- Full bathrooms: 3
- 1/2 bathrooms: 1
Bedroom 1
- Level: Basement
Bedroom 2
- Level: Basement
Dining room
- Level: Main
- Area: 91
- Dimensions: 7 x 13
Family room
- Level: Main
- Area: 286
- Dimensions: 22 x 13
Kitchen
- Level: Main
- Area: 240
- Dimensions: 12 x 20
Living room
- Level: Main
- Area: 442
- Dimensions: 17 x 26
Heating
- Natural Gas, Forced Air
Cooling
- Central Air
Appliances
- Included: Disposal, Dishwasher, Refrigerator, Gas Cooktop, Double Oven
Features
- 1st Bdrm En Suite, Ceiling Fan(s), Vaulted Ceiling(s), Stone Counters, Eat-in Kitchen, Kitchen Island, Stand Up Shower, Tub and Separate Shower, Tub/Shower Combination
- Flooring: Hardwood, Ceramic Tile
- Basement: Full,Block,Sump Pump
- Number of fireplaces: 1
- Fireplace features: Living Room, Wood Burning
Interior area
- Total structure area: 2,741
- Total interior livable area: 2,741 sqft
- Finished area above ground: 1,461
- Finished area below ground: 1,280
Property
Parking
- Total spaces: 2
- Parking features: Attached, Garage Door Opener, Concrete
- Attached garage spaces: 2
- Has uncovered spaces: Yes
Features
- Levels: Two
- Stories: 2
- Patio & porch: Deck, Patio, Porch, Screened
- Exterior features: Balcony
- Fencing: None
Lot
- Size: 0.56 Acres
- Dimensions: 158x154
- Features: Few Trees, Rolling Slope, Rural Subdivision
Details
- Parcel number: 481414400046.000012
- Other equipment: Sump Pump
Construction
Type & style
- Home type: SingleFamily
- Architectural style: Other
- Property subtype: Single Family Residence
Materials
- Cedar, Stone, Cement Board
- Roof: Asphalt,Shingle
Condition
- New construction: No
- Year built: 1976
Utilities & green energy
- Electric: Duke Energy Indiana
- Gas: CenterPoint Energy
- Sewer: City
- Water: Well
- Utilities for property: Cable Available
Community & neighborhood
Community
- Community features: None
Location
- Region: Pendleton
- Subdivision: Pendle Hill
HOA & financial
HOA
- Has HOA: Yes
- HOA fee: $125 annually
Other
Other facts
- Listing terms: Conventional
- Road surface type: Asphalt
Price history
| Date | Event | Price |
|---|---|---|
| 2/19/2026 | Sold | $429,000 |
Source: | ||
| 1/14/2026 | Pending sale | $429,000 |
Source: | ||
| 12/31/2025 | Price change | $429,000-1.4% |
Source: | ||
| 11/2/2025 | Price change | $435,000-2.2% |
Source: | ||
| 10/22/2025 | Price change | $445,000-1% |
Source: | ||
Public tax history
| Year | Property taxes | Tax assessment |
|---|---|---|
| 2024 | $2,107 +21.5% | $229,400 +8.9% |
| 2023 | $1,734 +22.5% | $210,700 +16.9% |
| 2022 | $1,415 -8% | $180,300 +16.5% |
Find assessor info on the county website
Neighborhood: 46064
Nearby schools
GreatSchools rating
- 6/10East Elementary SchoolGrades: K-6Distance: 2.1 mi
- 5/10Pendleton Heights Middle SchoolGrades: 7-8Distance: 2 mi
- 9/10Pendleton Heights High SchoolGrades: 9-12Distance: 2.3 mi
Schools provided by the listing agent
- Elementary: East
- Middle: Pendleton Heights
- High: Pendleton Heights
- District: South Madison Community S.D.
Source: IRMLS. This data may not be complete. We recommend contacting the local school district to confirm school assignments for this home.
Get a cash offer in 3 minutes
Find out how much your home could sell for in as little as 3 minutes with a no-obligation cash offer.
Estimated market value$429,600
Get a cash offer in 3 minutes
Find out how much your home could sell for in as little as 3 minutes with a no-obligation cash offer.
Estimated market value
$429,600

