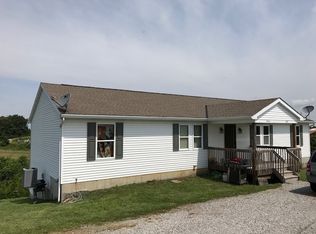Sold for $208,000
$208,000
1026 Western Hills Rd, Foster, KY 41043
4beds
2,400sqft
Single Family Residence, Residential
Built in 2004
4.29 Acres Lot
$260,700 Zestimate®
$87/sqft
$2,685 Estimated rent
Home value
$260,700
$229,000 - $295,000
$2,685/mo
Zestimate® history
Loading...
Owner options
Explore your selling options
What's special
Looking for a good investment opportunity or just searching for your own little piece of country? If so this may be where your search ends. This property sits on just over 4 acres and is currently used as a duplex with 2 bedrooms, 2 full baths on each side with 2400 square feet total. Each unit has its own laundry closet and deck overlooking the gorgeous valley. 3 year old metal roof and recently replaced furnace in the last 2-4 years in each unit. This could be used as a rental property or easily converted into a single family home. Great location, just a few miles off the AA Hwy. Call to check this one out!
Zillow last checked: 8 hours ago
Listing updated: October 02, 2024 at 08:28pm
Listed by:
Kelli Redwine 513-617-4469,
Keller Williams Realty Services
Bought with:
Stephanie Scheid, 221774
Cahill Real Estate Services
Source: NKMLS,MLS#: 615717
Facts & features
Interior
Bedrooms & bathrooms
- Bedrooms: 4
- Bathrooms: 4
- Full bathrooms: 4
Primary bedroom
- Features: Carpet Flooring, Bath Adjoins
- Level: First
- Area: 0
- Dimensions: 0 x 0
Primary bedroom
- Features: Carpet Flooring, Bath Adjoins
- Level: First
- Area: 0
- Dimensions: 0 x 0
Bedroom 2
- Features: Carpet Flooring
- Level: First
- Area: 0
- Dimensions: 0 x 0
Bedroom 2
- Features: Carpet Flooring
- Level: First
- Area: 0
- Dimensions: 0 x 0
Kitchen
- Features: See Remarks
- Level: First
- Area: 0
- Dimensions: 0 x 0
Kitchen
- Features: See Remarks
- Level: First
- Area: 0
- Dimensions: 0 x 0
Heating
- Electric
Cooling
- Central Air
Appliances
- Included: Stainless Steel Appliance(s), Electric Oven, Dishwasher, Refrigerator
Interior area
- Total structure area: 2,400
- Total interior livable area: 2,400 sqft
Property
Parking
- Parking features: Driveway
- Has uncovered spaces: Yes
Features
- Levels: One
- Stories: 1
- Patio & porch: Deck
Lot
- Size: 4.29 Acres
Details
- Parcel number: 131603
Construction
Type & style
- Home type: SingleFamily
- Architectural style: Ranch
- Property subtype: Single Family Residence, Residential
Materials
- Brick
- Foundation: Slab
- Roof: Metal
Condition
- Existing Structure
- New construction: No
- Year built: 2004
Utilities & green energy
- Sewer: Septic Tank
- Water: Public
Community & neighborhood
Location
- Region: Foster
Price history
| Date | Event | Price |
|---|---|---|
| 10/27/2023 | Sold | $208,000-5.5%$87/sqft |
Source: | ||
| 9/18/2023 | Pending sale | $220,000$92/sqft |
Source: | ||
| 7/29/2023 | Listed for sale | $220,000$92/sqft |
Source: | ||
Public tax history
| Year | Property taxes | Tax assessment |
|---|---|---|
| 2022 | $1,497 -0.7% | $115,000 |
| 2021 | $1,508 +2.9% | $115,000 |
| 2020 | $1,465 0% | $115,000 |
Find assessor info on the county website
Neighborhood: 41043
Nearby schools
GreatSchools rating
- 5/10Taylor Elementary SchoolGrades: PK-5Distance: 6.4 mi
- 7/10Bracken County Middle SchoolGrades: 6-8Distance: 6.3 mi
- 3/10Bracken County High SchoolGrades: 9-12Distance: 6.1 mi
Schools provided by the listing agent
- Elementary: Taylor Elementary
- Middle: Bracken County Middle
- High: Bracken County High
Source: NKMLS. This data may not be complete. We recommend contacting the local school district to confirm school assignments for this home.

Get pre-qualified for a loan
At Zillow Home Loans, we can pre-qualify you in as little as 5 minutes with no impact to your credit score.An equal housing lender. NMLS #10287.
