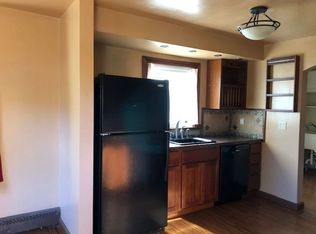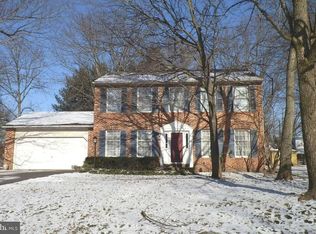Sold for $435,000 on 05/03/24
$435,000
1026 Welsh Rd, Lansdale, PA 19446
4beds
1,861sqft
Single Family Residence
Built in 1954
0.34 Acres Lot
$481,900 Zestimate®
$234/sqft
$3,009 Estimated rent
Home value
$481,900
$453,000 - $511,000
$3,009/mo
Zestimate® history
Loading...
Owner options
Explore your selling options
What's special
OPEN HOUSE THIS SATURDAY 12-3PM AND SUNDAY 1-3PM! Welcome to this inviting 4-bedroom 2-bathroom Cape Cod home conveniently located in Lansdale, minutes away from local shopping and eateries. This home displays charm and contemporary convenience, featuring a first-floor living room, two bedrooms, a full bathroom, and kitchen all on the same level with recently refinished hardwood floors and painted walls. The kitchen provides ample storage and seamlessly flows to the laundry room and one car garage. Leading through the kitchen, outside is a covered porch perfect for entertaining with a fully fenced expansive backyard, and electric hookups for a pool already in place! Upstairs you will find two generously sized bedrooms and a full bath, along with a versatile additional space perfect for an office or dream closet. With its combination of character and functionality, this home offers the ideal blend of comfort and style to make it your own. Showings will begin Thursday 2/29/24.
Zillow last checked: 8 hours ago
Listing updated: May 03, 2024 at 05:01pm
Listed by:
Amy Lynn Rogers 267-337-5028,
Keller Williams Real Estate-Montgomeryville
Bought with:
Sean D Ryan, RS295404
Keller Williams Real Estate Tri-County
Source: Bright MLS,MLS#: PAMC2096506
Facts & features
Interior
Bedrooms & bathrooms
- Bedrooms: 4
- Bathrooms: 2
- Full bathrooms: 2
- Main level bathrooms: 1
- Main level bedrooms: 2
Basement
- Area: 840
Heating
- Baseboard, Oil
Cooling
- Wall Unit(s), Electric
Appliances
- Included: Dishwasher, Dryer, Washer, Water Heater, Refrigerator, Electric Water Heater
- Laundry: Dryer In Unit, Washer In Unit
Features
- Combination Kitchen/Dining, Recessed Lighting, Bathroom - Tub Shower, Dry Wall, Plaster Walls
- Flooring: Hardwood, Carpet, Wood
- Basement: Full,Sump Pump,Connecting Stairway
- Has fireplace: No
Interior area
- Total structure area: 2,701
- Total interior livable area: 1,861 sqft
- Finished area above ground: 1,861
- Finished area below ground: 0
Property
Parking
- Total spaces: 4
- Parking features: Garage Door Opener, Attached, Off Street, On Street
- Attached garage spaces: 1
- Has uncovered spaces: Yes
Accessibility
- Accessibility features: None
Features
- Levels: Two
- Stories: 2
- Pool features: None
- Fencing: Wood
Lot
- Size: 0.34 Acres
- Dimensions: 100.00 x 0.00
Details
- Additional structures: Above Grade, Below Grade
- Parcel number: 560009328003
- Zoning: RESIDENTIAL
- Special conditions: Standard
Construction
Type & style
- Home type: SingleFamily
- Architectural style: Cape Cod
- Property subtype: Single Family Residence
Materials
- Stucco, Stone
- Foundation: Block
- Roof: Asphalt
Condition
- New construction: No
- Year built: 1954
Utilities & green energy
- Sewer: Public Sewer
- Water: Public
Community & neighborhood
Location
- Region: Lansdale
- Subdivision: None Available
- Municipality: UPPER GWYNEDD TWP
Other
Other facts
- Listing agreement: Exclusive Right To Sell
- Ownership: Fee Simple
Price history
| Date | Event | Price |
|---|---|---|
| 5/3/2024 | Sold | $435,000+2.4%$234/sqft |
Source: | ||
| 3/4/2024 | Pending sale | $425,000$228/sqft |
Source: | ||
| 2/29/2024 | Listed for sale | $425,000+162.3%$228/sqft |
Source: | ||
| 12/27/2001 | Sold | $162,000$87/sqft |
Source: Public Record Report a problem | ||
Public tax history
| Year | Property taxes | Tax assessment |
|---|---|---|
| 2024 | $5,539 | $153,280 |
| 2023 | $5,539 +7.2% | $153,280 |
| 2022 | $5,169 +2.7% | $153,280 |
Find assessor info on the county website
Neighborhood: 19446
Nearby schools
GreatSchools rating
- 6/10Gwyn-Nor El SchoolGrades: K-6Distance: 0.6 mi
- 7/10Pennbrook Middle SchoolGrades: 7-9Distance: 0.9 mi
- 9/10North Penn Senior High SchoolGrades: 10-12Distance: 2.7 mi
Schools provided by the listing agent
- District: North Penn
Source: Bright MLS. This data may not be complete. We recommend contacting the local school district to confirm school assignments for this home.

Get pre-qualified for a loan
At Zillow Home Loans, we can pre-qualify you in as little as 5 minutes with no impact to your credit score.An equal housing lender. NMLS #10287.
Sell for more on Zillow
Get a free Zillow Showcase℠ listing and you could sell for .
$481,900
2% more+ $9,638
With Zillow Showcase(estimated)
$491,538
