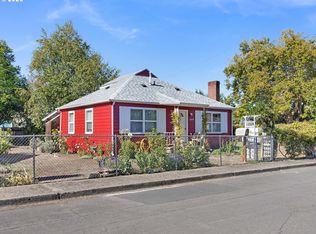Must see inside! This home is such a pleasant surprise! Kitchen, living room and master suite is where the money was spent. Rooms are spacious with dramatic vaulted ceilings. There is a bonus room off the master with lots of natural light. Behind the home is a detached bonus room with lots of built in cabinetry for storage and a half bath. There is a patio, gazebo and pond/water feature in need of some work.
This property is off market, which means it's not currently listed for sale or rent on Zillow. This may be different from what's available on other websites or public sources.
