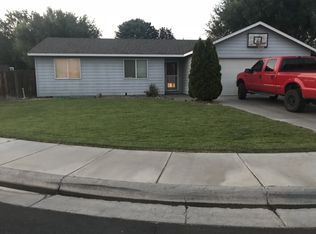Beautiful home with gorgeous custom Teak wood floors in Livingroom and hallway plus Granite counter tops in kitchen. Gas Log Fireplace, Vaulted ceilings, very large open kitchen with eating bar and separate dining. Covered title patio appox 33.5 ft x 11.5 ft wired for hot tub, RV covered Storage building appox. 21ft x 18ft. TUG sprinklers, Large Lot in cul-de-sac
This property is off market, which means it's not currently listed for sale or rent on Zillow. This may be different from what's available on other websites or public sources.

