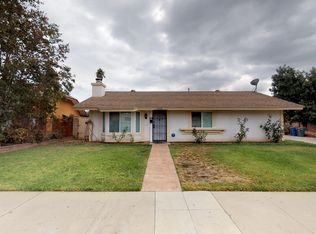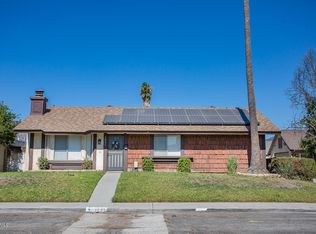Theresa Robledo DRE #01483023 805-524-2121,
Diamond Realty,
Adrian Robledo DRE #02132450 805-850-2615,
Diamond Realty
1026 Village Sq, Fillmore, CA 93015
Home value
$584,100
$532,000 - $643,000
$3,070/mo
Loading...
Owner options
Explore your selling options
What's special
Zillow last checked: 8 hours ago
Listing updated: December 13, 2024 at 04:59pm
Theresa Robledo DRE #01483023 805-524-2121,
Diamond Realty,
Adrian Robledo DRE #02132450 805-850-2615,
Diamond Realty
Chandra K. Doshi, DRE #01079802
Smart Realtors
Facts & features
Interior
Bedrooms & bathrooms
- Bedrooms: 3
- Bathrooms: 2
- Full bathrooms: 2
Heating
- Central
Cooling
- Has cooling: Yes
Appliances
- Included: Dishwasher, Gas Range, Refrigerator
- Laundry: Washer Hookup, Gas Dryer Hookup
Features
- Ceiling Fan(s), Eat-in Kitchen, Laminate Counters
- Flooring: Carpet
- Has fireplace: Yes
- Fireplace features: Gas, Living Room
- Common walls with other units/homes: No Common Walls
Interior area
- Total interior livable area: 1,148 sqft
Property
Parking
- Total spaces: 2
- Parking features: Door-Multi, Garage, On Street
- Attached garage spaces: 2
Features
- Levels: One
- Stories: 1
- Patio & porch: Patio
- Pool features: None
- Spa features: None
- Fencing: Block,Vinyl,Wood
- Has view: Yes
- View description: None
Lot
- Size: 6,098 sqft
- Features: Sprinklers None
Details
- Parcel number: 0520231035
- Special conditions: Trust
Construction
Type & style
- Home type: SingleFamily
- Property subtype: Single Family Residence
Materials
- Stucco
- Roof: Shingle
Condition
- Repairs Cosmetic
- New construction: No
- Year built: 1974
Utilities & green energy
- Sewer: Public Sewer
- Water: Public
- Utilities for property: Electricity Connected, Natural Gas Connected, Sewer Connected, Water Connected
Community & neighborhood
Security
- Security features: Carbon Monoxide Detector(s), Smoke Detector(s)
Community
- Community features: Curbs, Sidewalks
Location
- Region: Fillmore
- Subdivision: Village Square 1 - 224401
Other
Other facts
- Listing terms: Cash,Conventional,FHA,VA Loan
- Road surface type: Paved
Price history
| Date | Event | Price |
|---|---|---|
| 12/13/2024 | Sold | $595,000+4.6%$518/sqft |
Source: | ||
| 12/5/2024 | Pending sale | $569,000$496/sqft |
Source: | ||
| 11/2/2024 | Contingent | $569,000$496/sqft |
Source: | ||
| 10/25/2024 | Listed for sale | $569,000$496/sqft |
Source: | ||
| 10/16/2024 | Contingent | $569,000$496/sqft |
Source: | ||
Public tax history
| Year | Property taxes | Tax assessment |
|---|---|---|
| 2025 | $7,039 +197.3% | $595,000 +183.6% |
| 2024 | $2,368 | $209,838 +2% |
| 2023 | $2,368 +8% | $205,724 +2% |
Find assessor info on the county website
Neighborhood: 93015
Nearby schools
GreatSchools rating
- 7/10Rio Vista Elementary SchoolGrades: K-5Distance: 1.1 mi
- 3/10Fillmore Middle SchoolGrades: 6-8Distance: 0.5 mi
- 6/10Fillmore Senior High SchoolGrades: 9-12Distance: 0.7 mi
Schools provided by the listing agent
- Elementary: Mountain Vista
Source: CRMLS. This data may not be complete. We recommend contacting the local school district to confirm school assignments for this home.
Get a cash offer in 3 minutes
Find out how much your home could sell for in as little as 3 minutes with a no-obligation cash offer.
$584,100
Get a cash offer in 3 minutes
Find out how much your home could sell for in as little as 3 minutes with a no-obligation cash offer.
$584,100

