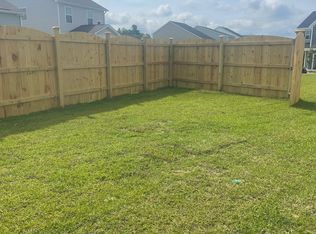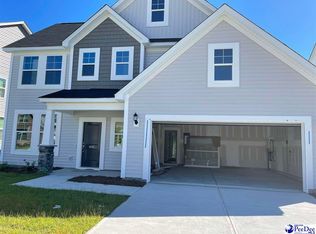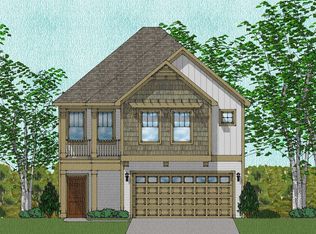Sold for $304,000
$304,000
1026 Turtle Stone Rd, Blythewood, SC 29016
4beds
2,168sqft
SingleFamily
Built in 2021
-- sqft lot
$306,000 Zestimate®
$140/sqft
$2,171 Estimated rent
Home value
$306,000
$285,000 - $330,000
$2,171/mo
Zestimate® history
Loading...
Owner options
Explore your selling options
What's special
The Carson floorplan is a one story home with a bonus room up, featuring three bedrooms on the main level, and a large fourth bedroom upstairs complete with a walk in closet and private bathroom. The dedicated office in the front of the home with french doors is a great work from home or homeschool space. The kitchen features brown cabinets, gold countertops, an electric range, and refrigerator. Modeled oak, luxury vinyl plank floors, flow throughout the entire home except for the stairs. The primary suite a 5 foot shower. Two additional bedrooms and another bathroom offer space and privacy on the first floor.
Price history
| Date | Event | Price |
|---|---|---|
| 10/22/2025 | Sold | $304,000-1.6%$140/sqft |
Source: Agent Provided Report a problem | ||
| 9/28/2025 | Pending sale | $309,000$143/sqft |
Source: | ||
| 9/22/2025 | Contingent | $309,000$143/sqft |
Source: | ||
| 8/28/2025 | Price change | $309,000-2.2%$143/sqft |
Source: | ||
| 7/1/2025 | Listed for sale | $316,000+12.1%$146/sqft |
Source: | ||
Public tax history
Tax history is unavailable.
Neighborhood: 29016
Nearby schools
GreatSchools rating
- NALake Carolina Elementary SchoolGrades: PK-2Distance: 0.9 mi
- 6/10Blythewood Middle SchoolGrades: 6-8Distance: 1.9 mi
- 8/10Blythewood High SchoolGrades: 9-12Distance: 4.7 mi
Get a cash offer in 3 minutes
Find out how much your home could sell for in as little as 3 minutes with a no-obligation cash offer.
Estimated market value
$306,000


