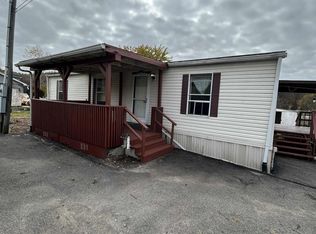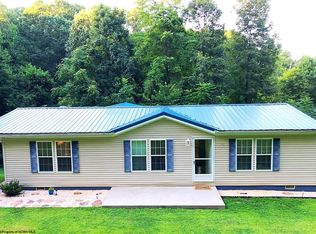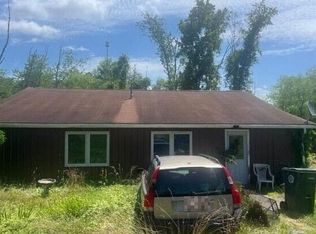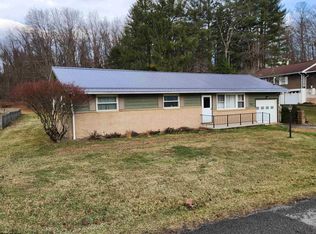1026 Teter Rd, Buckhannon, WV 26201
What's special
- 72 days |
- 667 |
- 27 |
Zillow last checked: 8 hours ago
Listing updated: January 27, 2026 at 11:49am
Bryan Groves 304-904-6334,
Central WV Real Estate, LLC
Facts & features
Interior
Bedrooms & bathrooms
- Bedrooms: 3
- Bathrooms: 2
- Full bathrooms: 2
Rooms
- Room types: Den, En Suite, First Floor Bathroom, First Floor Master Bedroom, Kitchen, Living Room, Master Bedroom, Walk-in Closet
Kitchen
- Features: Eat-in Kitchen
Basement
- Area: 0
Heating
- Electric, Forced Air
Appliances
- Included: Dishwasher, Dryer, Refrigerator, Oven, Washer
Features
- Flooring: Carpet, Laminate
- Basement: Crawl
- Has fireplace: No
Interior area
- Total structure area: 1,040
- Total interior livable area: 1,040 sqft
- Finished area above ground: 1,040
Property
Features
- Stories: 1
- Patio & porch: Covered Porch, Open Porch
- Has view: Yes
- View description: Street
Lot
- Size: 0.96 Acres
Details
- Additional structures: Guest House
- Parcel number: 4906007C00060002
- Lease amount: $0
Construction
Type & style
- Home type: MobileManufactured
- Architectural style: Ranch
- Property subtype: Manufactured Home
Materials
- Vinyl Siding
- Roof: Metal
Condition
- New construction: No
- Year built: 2001
Utilities & green energy
- Electric: Amps(200)
- Sewer: Private Septic
- Water: Municipal
Community & HOA
HOA
- Has HOA: No
Location
- Region: Buckhannon
Financial & listing details
- Price per square foot: $157/sqft
- Tax assessed value: $258,200
- Annual tax amount: $525
- Date on market: 12/1/2025
- Date available: 12/01/2025
- Listing agreement: Exclusive

Bryan Groves
(304) 462-5997
By pressing Contact Agent, you agree that the real estate professional identified above may call/text you about your search, which may involve use of automated means and pre-recorded/artificial voices. You don't need to consent as a condition of buying any property, goods, or services. Message/data rates may apply. You also agree to our Terms of Use. Zillow does not endorse any real estate professionals. We may share information about your recent and future site activity with your agent to help them understand what you're looking for in a home.
Estimated market value
Not available
Estimated sales range
Not available
$1,152/mo
Price history
Price history
| Date | Event | Price |
|---|---|---|
| 12/1/2025 | Listed for sale | $163,000+1.9%$157/sqft |
Source: My State MLS #11612936 Report a problem | ||
| 12/23/2024 | Sold | $160,000-11.1%$154/sqft |
Source: | ||
| 12/19/2024 | Pending sale | $180,000$173/sqft |
Source: | ||
| 10/22/2024 | Contingent | $180,000$173/sqft |
Source: | ||
| 9/24/2024 | Price change | $180,000-4.8%$173/sqft |
Source: | ||
Public tax history
Public tax history
| Year | Property taxes | Tax assessment |
|---|---|---|
| 2025 | $526 +34.4% | $77,460 -0.2% |
| 2024 | $391 -20% | $77,640 +2.3% |
| 2023 | $489 +0.9% | $75,900 +0.6% |
Find assessor info on the county website
BuyAbility℠ payment
Climate risks
Neighborhood: 26201
Nearby schools
GreatSchools rating
- 2/10Hodgesville Elementary SchoolGrades: PK-5Distance: 0.1 mi
- 4/10B-U Middle SchoolGrades: 6-8Distance: 7 mi
- NAFred W Eberle Tech CenterGrades: 9-12Distance: 4.9 mi
Schools provided by the listing agent
- District: Upshur County Schools
Source: My State MLS. This data may not be complete. We recommend contacting the local school district to confirm school assignments for this home.
- Loading



