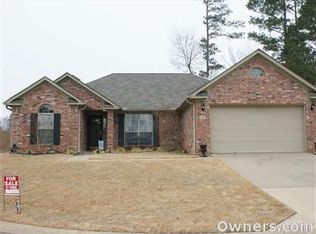Walk into this house and you'll know that it's been loved & well maintained by the owner. All electric brick home has 6" walls and lots of updating including: sinks, light fixtures,granite in kitchen and bathrooms,tile floors in wet areas,carpet in BR, hardwood in den & hall,paint throughout, water heater,Hunter ceiling fans, hardware, etc. (Agents: list on Associated Docs).12x20 partially covered deck overlooks the landscaped back yard.(Most yard ornaments stay.) Refrigerator, washer/dryer convey as is.
This property is off market, which means it's not currently listed for sale or rent on Zillow. This may be different from what's available on other websites or public sources.

