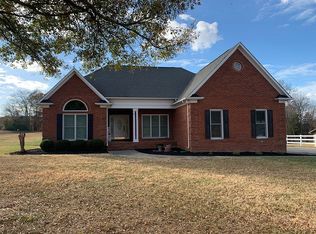Closed
$512,800
1026 Snyders Store Rd, Wingate, NC 28174
3beds
2,124sqft
Single Family Residence
Built in 1995
3.04 Acres Lot
$423,100 Zestimate®
$241/sqft
$2,345 Estimated rent
Home value
$423,100
$372,000 - $474,000
$2,345/mo
Zestimate® history
Loading...
Owner options
Explore your selling options
What's special
Welcome to Wingate, NC! Built-in '95, this 3-bed, 2.5-bath home on a 3.04-acre lot offers 2,124 sq.ft. of cozy living. This all-brick ranch-style dwelling features beautiful hardwood floors and new windows. The living room boasts a stone fireplace and wood stove, while the vaulted-ceiling home office adds versatility.The kitchen is a culinary haven with granite counters, white cabinets, and a pantry. The breakfast area opens to a 15' x 20' screened porch with a view of the raised garden and weeping willow. The large master suite, with a sitting area, walk-in closet, and access to the home office, includes a bath with a garden tub and step-in shower.Outside, find a 2-car garage, fencing, and a barn with two stalls, tack room, and storage, make this home perfect for the outdoor enthusiasts. Conveniently located near University and the Monroe Bypass, this property seamlessly blends tranquility with accessibility. Don't miss this chance to make it yours!
Zillow last checked: 8 hours ago
Listing updated: February 02, 2024 at 03:43am
Listing Provided by:
Nick Huscroft office@chosenrealtyco.com,
Chosen Realty of NC LLC
Bought with:
Angie Miller
Genesis Realty Company
Source: Canopy MLS as distributed by MLS GRID,MLS#: 4089253
Facts & features
Interior
Bedrooms & bathrooms
- Bedrooms: 3
- Bathrooms: 3
- Full bathrooms: 2
- 1/2 bathrooms: 1
- Main level bedrooms: 3
Primary bedroom
- Features: Ceiling Fan(s), Garden Tub, Open Floorplan, Vaulted Ceiling(s), Walk-In Closet(s)
- Level: Main
Primary bedroom
- Level: Main
Bedroom s
- Level: Main
Bedroom s
- Level: Main
Bedroom s
- Level: Main
Bedroom s
- Level: Main
Bathroom full
- Level: Main
Bathroom full
- Level: Main
Bathroom full
- Level: Main
Bathroom full
- Level: Main
Dining room
- Level: Main
Dining room
- Level: Main
Family room
- Level: Main
Family room
- Level: Main
Kitchen
- Level: Main
Kitchen
- Level: Main
Living room
- Level: Main
Living room
- Level: Main
Office
- Features: Ceiling Fan(s), Vaulted Ceiling(s)
- Level: Main
Office
- Level: Main
Heating
- Heat Pump
Cooling
- Attic Fan, Ceiling Fan(s), Central Air, Electric, Heat Pump
Appliances
- Included: Dishwasher, Disposal, Dryer, Electric Cooktop, Electric Oven, Electric Range, Electric Water Heater, Exhaust Fan, Microwave, Oven, Refrigerator, Washer, Washer/Dryer, Water Softener
- Laundry: Laundry Room
Features
- Has basement: No
- Fireplace features: Family Room, Wood Burning, Wood Burning Stove
Interior area
- Total structure area: 2,124
- Total interior livable area: 2,124 sqft
- Finished area above ground: 2,124
- Finished area below ground: 0
Property
Parking
- Parking features: Attached Garage, Garage Door Opener, Garage on Main Level
- Has attached garage: Yes
Features
- Levels: One
- Stories: 1
- Waterfront features: None
Lot
- Size: 3.04 Acres
Details
- Parcel number: 02248002B
- Zoning: AF8
- Special conditions: Standard
Construction
Type & style
- Home type: SingleFamily
- Architectural style: A-Frame
- Property subtype: Single Family Residence
Materials
- Brick Full
- Foundation: Crawl Space
- Roof: Composition
Condition
- New construction: No
- Year built: 1995
Utilities & green energy
- Sewer: Septic Installed
- Water: Well
Community & neighborhood
Location
- Region: Wingate
- Subdivision: Valley Ranch
Other
Other facts
- Listing terms: Conventional
- Road surface type: Concrete, Other
Price history
| Date | Event | Price |
|---|---|---|
| 2/1/2024 | Sold | $512,800-5.9%$241/sqft |
Source: | ||
| 12/8/2023 | Pending sale | $545,000$257/sqft |
Source: | ||
| 11/21/2023 | Listed for sale | $545,000+84.7%$257/sqft |
Source: | ||
| 5/2/2018 | Sold | $295,000+31.1%$139/sqft |
Source: | ||
| 8/30/2012 | Sold | $225,000$106/sqft |
Source: | ||
Public tax history
Tax history is unavailable.
Neighborhood: 28174
Nearby schools
GreatSchools rating
- 6/10Wingate Elementary SchoolGrades: PK-5Distance: 2.6 mi
- 6/10East Union Middle SchoolGrades: 6-8Distance: 3.8 mi
- 4/10Forest Hills High SchoolGrades: 9-12Distance: 2.4 mi
Schools provided by the listing agent
- Elementary: Wingate
- Middle: East Union
- High: Forest Hills
Source: Canopy MLS as distributed by MLS GRID. This data may not be complete. We recommend contacting the local school district to confirm school assignments for this home.
Get a cash offer in 3 minutes
Find out how much your home could sell for in as little as 3 minutes with a no-obligation cash offer.
Estimated market value$423,100
Get a cash offer in 3 minutes
Find out how much your home could sell for in as little as 3 minutes with a no-obligation cash offer.
Estimated market value
$423,100
