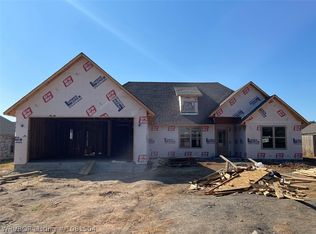Sold for $280,000 on 08/13/25
$280,000
1026 Snow Goose Way, Barling, AR 72923
3beds
1,507sqft
Single Family Residence
Built in 2019
0.33 Acres Lot
$280,900 Zestimate®
$186/sqft
$1,630 Estimated rent
Home value
$280,900
$247,000 - $320,000
$1,630/mo
Zestimate® history
Loading...
Owner options
Explore your selling options
What's special
Welcome to 1026 Snow Goose Way, a charming residence nestled in the heart of Barling, Arkansas. This delightful home offers a perfect blend of comfort and modern living, making it an ideal choice for families or anyone looking to settle in a serene neighborhood. As you step inside, you'll be greeted by a spacious living area that boasts an abundance of natural light, creating a warm and inviting atmosphere. The open floor plan with hardwood floors seamlessly connects the living room to the dining area and kitchen, making it perfect for entertaining guests or enjoying family meals. The kitchen is equipped with modern appliances, ample counter space, and stylish cabinetry, catering to all your culinary needs. The property features multiple bedrooms, each designed with comfort in mind, providing a peaceful retreat at the end of the day. The bathrooms are well-appointed with contemporary fixtures and finishes.
Outside, the backyard offers a private oasis, perfect for outdoor gatherings or simply unwinding after a long day. The well-maintained landscaping and sprinkler system adds to the home's curb appeal, making it a standout in the neighborhood. Located in a friendly community, this home is just a short drive from local amenities, including shopping centers, restaurants, and parks. Don't miss the opportunity to make 1026 Snow Goose Way your new home. Experience the perfect blend of comfort, convenience, and community in this lovely Barling residence. Motivated Seller!!
Zillow last checked: 9 hours ago
Listing updated: August 13, 2025 at 01:52pm
Listed by:
Jacki O'Reilly 817-995-3674,
Epique Realty Arkansas
Bought with:
Aaron Bettencourt, SA00096143
Keller Williams Platinum Realty
Source: Western River Valley BOR,MLS#: 1080539Originating MLS: Fort Smith Board of Realtors
Facts & features
Interior
Bedrooms & bathrooms
- Bedrooms: 3
- Bathrooms: 2
- Full bathrooms: 2
Heating
- Central, Electric
Cooling
- Central Air, Electric
Appliances
- Included: Dishwasher, Electric Water Heater, Disposal, Microwave, Refrigerator, ENERGY STAR Qualified Appliances, Plumbed For Ice Maker
- Laundry: Electric Dryer Hookup, Washer Hookup, Dryer Hookup
Features
- Attic, Ceiling Fan(s), Cathedral Ceiling(s), Granite Counters, Split Bedrooms, Storage, Smart Home, Tile Counters, Walk-In Closet(s)
- Flooring: Ceramic Tile, Wood
- Windows: Double Pane Windows, Blinds
- Has fireplace: No
Interior area
- Total interior livable area: 1,507 sqft
Property
Parking
- Total spaces: 2
- Parking features: Attached, Garage, Garage Door Opener
- Has attached garage: Yes
- Covered spaces: 2
Features
- Levels: One
- Stories: 1
- Patio & porch: Covered
- Exterior features: Concrete Driveway
- Fencing: Partial
Lot
- Size: 0.33 Acres
- Dimensions: .33
- Features: Landscaped, Level, Subdivision
Details
- Parcel number: 625140062000000
- Special conditions: None
Construction
Type & style
- Home type: SingleFamily
- Architectural style: Contemporary
- Property subtype: Single Family Residence
Materials
- Brick, Vinyl Siding
- Foundation: Slab
- Roof: Architectural,Shingle
Condition
- Year built: 2019
Utilities & green energy
- Sewer: Public Sewer
- Water: Public
- Utilities for property: Electricity Available, Phone Available, Sewer Available, Water Available
Community & neighborhood
Security
- Security features: Fire Alarm, Smoke Detector(s)
Community
- Community features: Sidewalks
Location
- Region: Barling
- Subdivision: Spring Hill Estates
HOA & financial
HOA
- HOA fee: $150 annually
- Services included: Other
Other
Other facts
- Listing terms: FHA,VA Loan
- Road surface type: Paved
Price history
| Date | Event | Price |
|---|---|---|
| 8/13/2025 | Sold | $280,000-3.1%$186/sqft |
Source: Western River Valley BOR #1080539 | ||
| 7/20/2025 | Pending sale | $289,000$192/sqft |
Source: Western River Valley BOR #1080539 | ||
| 7/16/2025 | Price change | $289,000-2%$192/sqft |
Source: Western River Valley BOR #1080539 | ||
| 7/13/2025 | Price change | $295,000-1.3%$196/sqft |
Source: Western River Valley BOR #1080539 | ||
| 6/26/2025 | Price change | $299,000-3.5%$198/sqft |
Source: Western River Valley BOR #1080539 | ||
Public tax history
| Year | Property taxes | Tax assessment |
|---|---|---|
| 2024 | $1,817 | $32,710 |
| 2023 | $1,817 | $32,710 |
| 2022 | $1,817 | $32,710 |
Find assessor info on the county website
Neighborhood: 72923
Nearby schools
GreatSchools rating
- 6/10Barling Elementary SchoolGrades: PK-5Distance: 1.1 mi
- 10/10L. A. Chaffin Jr. High SchoolGrades: 6-8Distance: 2.9 mi
- 8/10Southside High SchoolGrades: 9-12Distance: 5.5 mi
Schools provided by the listing agent
- Elementary: Barling
- Middle: Chaffin
- High: Southside
- District: Fort Smith
Source: Western River Valley BOR. This data may not be complete. We recommend contacting the local school district to confirm school assignments for this home.

Get pre-qualified for a loan
At Zillow Home Loans, we can pre-qualify you in as little as 5 minutes with no impact to your credit score.An equal housing lender. NMLS #10287.
