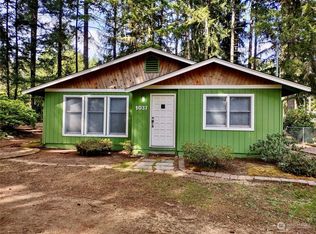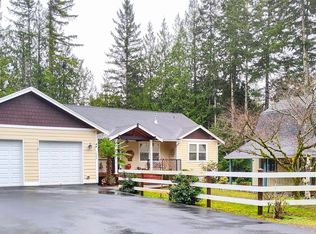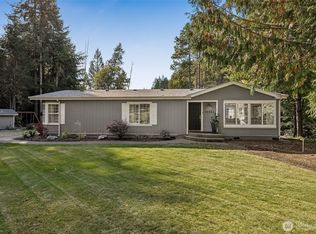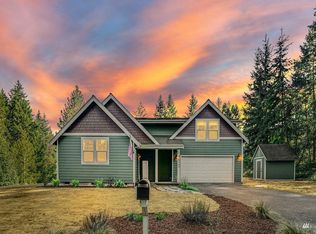Sold
Listed by:
Heather Ann Hornung,
Better Properties Kitsap
Bought with: Coldwell Banker Bain
$841,000
1026 SW Spruce Road, Port Orchard, WA 98367
3beds
1,882sqft
Single Family Residence
Built in 1995
2.25 Acres Lot
$843,900 Zestimate®
$447/sqft
$2,925 Estimated rent
Home value
$843,900
$776,000 - $920,000
$2,925/mo
Zestimate® history
Loading...
Owner options
Explore your selling options
What's special
Welcome to your own private oasis with this exceptional single level home nestled on 2.25 acres! The gourmet kitchen features a large island, professional-grade 36” Wolf range and beautiful cabinetry. Solid core doors and plush carpeting add luxury and lasting durability. Both bathrooms have been remodeled, master bath showcasing heated floors and curb-less dual walk in shower. Use the flex space with a private entrance off the attached 2 car garage as a home office, gym or even a fourth bedroom. Additionally the large detached 2-car garage is ideal for all your hobbies and projects. More luxury features of this home include, central A/C, underground sprinkler system, home generator, automatic gate, covered patio and hot tub! 50 year roof!
Zillow last checked: 8 hours ago
Listing updated: June 01, 2025 at 04:03am
Offers reviewed: Mar 24
Listed by:
Heather Ann Hornung,
Better Properties Kitsap
Bought with:
Connie J McHugh-Griesmeyer, 3219
Coldwell Banker Bain
Source: NWMLS,MLS#: 2344193
Facts & features
Interior
Bedrooms & bathrooms
- Bedrooms: 3
- Bathrooms: 2
- Full bathrooms: 1
- 3/4 bathrooms: 1
- Main level bathrooms: 2
- Main level bedrooms: 3
Primary bedroom
- Level: Main
Bedroom
- Level: Main
Bedroom
- Level: Main
Bathroom full
- Level: Main
Bathroom three quarter
- Level: Main
Den office
- Level: Main
Dining room
- Level: Main
Entry hall
- Level: Main
Family room
- Level: Main
Kitchen with eating space
- Level: Main
Living room
- Level: Main
Utility room
- Level: Main
Heating
- Fireplace, Forced Air, Electric, Pellet, Propane
Cooling
- Central Air
Appliances
- Included: Dishwasher(s), Dryer(s), Microwave(s), Refrigerator(s), Stove(s)/Range(s), Washer(s), Water Heater: Propane, Water Heater Location: Garage
Features
- Bath Off Primary, Dining Room
- Flooring: Engineered Hardwood, Carpet
- Windows: Skylight(s)
- Number of fireplaces: 1
- Fireplace features: Pellet Stove, Main Level: 1, Fireplace
Interior area
- Total structure area: 1,882
- Total interior livable area: 1,882 sqft
Property
Parking
- Total spaces: 4
- Parking features: Driveway, Attached Garage, Detached Garage
- Attached garage spaces: 4
Features
- Levels: One
- Stories: 1
- Entry location: Main
- Patio & porch: Bath Off Primary, Dining Room, Fireplace, Security System, Skylight(s), Water Heater
- Has spa: Yes
Lot
- Size: 2.25 Acres
- Features: Paved, Cabana/Gazebo, Cable TV, Fenced-Partially, Gated Entry, High Speed Internet, Hot Tub/Spa, Outbuildings, Patio, Propane, Shop, Sprinkler System
- Topography: Level
- Residential vegetation: Brush, Fruit Trees, Pasture
Details
- Parcel number: 10220120362001
- Special conditions: Standard
- Other equipment: Leased Equipment: Propane Tank
Construction
Type & style
- Home type: SingleFamily
- Property subtype: Single Family Residence
Materials
- Wood Siding
- Foundation: Poured Concrete
- Roof: Composition
Condition
- Year built: 1995
Utilities & green energy
- Electric: Company: PSE
- Sewer: Septic Tank, Company: Septic
- Water: Shared Well, Company: Shared Well
- Utilities for property: Astound Broadband, Astound Broadband
Community & neighborhood
Security
- Security features: Security System
Community
- Community features: Gated
Location
- Region: Pt Orchard
- Subdivision: Horseshoe Lake
Other
Other facts
- Listing terms: Cash Out,Conventional,FHA,VA Loan
- Cumulative days on market: 4 days
Price history
| Date | Event | Price |
|---|---|---|
| 5/1/2025 | Sold | $841,000+0.1%$447/sqft |
Source: | ||
| 3/23/2025 | Pending sale | $839,999$446/sqft |
Source: | ||
| 3/19/2025 | Listed for sale | $839,999+88.6%$446/sqft |
Source: | ||
| 6/15/2017 | Sold | $445,500$237/sqft |
Source: NWMLS #1121876 Report a problem | ||
Public tax history
| Year | Property taxes | Tax assessment |
|---|---|---|
| 2024 | $4,727 +3.2% | $556,940 |
| 2023 | $4,582 +0.6% | $556,940 |
| 2022 | $4,554 +3.9% | $556,940 +24.1% |
Find assessor info on the county website
Neighborhood: 98367
Nearby schools
GreatSchools rating
- 5/10Burley Glenwood Elementary SchoolGrades: PK-5Distance: 1.9 mi
- 7/10Cedar Heights Junior High SchoolGrades: 6-8Distance: 7.1 mi
- 7/10South Kitsap High SchoolGrades: 9-12Distance: 8.7 mi
Get a cash offer in 3 minutes
Find out how much your home could sell for in as little as 3 minutes with a no-obligation cash offer.
Estimated market value$843,900
Get a cash offer in 3 minutes
Find out how much your home could sell for in as little as 3 minutes with a no-obligation cash offer.
Estimated market value
$843,900



