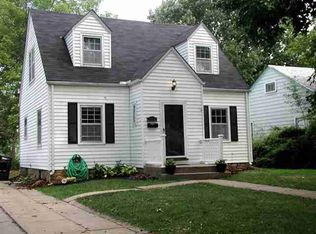Sold on 10/14/25
Price Unknown
1026 SW Medford Ave, Topeka, KS 66604
3beds
2,048sqft
Single Family Residence, Residential
Built in 1925
6,534 Square Feet Lot
$202,800 Zestimate®
$--/sqft
$1,376 Estimated rent
Home value
$202,800
$166,000 - $247,000
$1,376/mo
Zestimate® history
Loading...
Owner options
Explore your selling options
What's special
Delightful and well-maintained, this story and a half home has finished square footage from top to bottom with many updates done. There is one bedroom on each of the three floors, and the 2nd floor and basement bedrooms are especially spacious. Although updated, the home still retains its character with beautiful hardwood floors and arched doorways. You can enjoy the mature landscaping and outdoors from the backyard patio as well as the covered front porch. Don't miss out on this one, schedule a showing today!
Zillow last checked: 8 hours ago
Listing updated: October 14, 2025 at 01:38pm
Listed by:
Justin Armbruster 785-260-4384,
Genesis, LLC, Realtors
Bought with:
Michael Wiseman, SP00237592
Platinum Realty LLC
Source: Sunflower AOR,MLS#: 240958
Facts & features
Interior
Bedrooms & bathrooms
- Bedrooms: 3
- Bathrooms: 3
- Full bathrooms: 2
- 1/2 bathrooms: 1
Primary bedroom
- Level: Main
- Area: 168
- Dimensions: 14 x 12
Bedroom 2
- Level: Upper
- Area: 221
- Dimensions: 17 x 13
Bedroom 3
- Level: Basement
- Area: 240
- Dimensions: 20 x 12
Dining room
- Level: Main
- Area: 98
- Dimensions: 14 x 7
Kitchen
- Level: Main
- Area: 120
- Dimensions: 15 x 8
Laundry
- Level: Basement
- Area: 120
- Dimensions: 12 x 10
Living room
- Level: Main
- Area: 247
- Dimensions: 19 x 13
Recreation room
- Level: Basement
- Area: 494
- Dimensions: 26 x 19
Heating
- Natural Gas
Cooling
- Central Air
Appliances
- Laundry: In Basement, Separate Room
Features
- Flooring: Hardwood, Carpet
- Basement: Stone/Rock
- Number of fireplaces: 1
- Fireplace features: One, Wood Burning, Living Room
Interior area
- Total structure area: 2,048
- Total interior livable area: 2,048 sqft
- Finished area above ground: 1,384
- Finished area below ground: 664
Property
Parking
- Total spaces: 1
- Parking features: Detached
- Garage spaces: 1
Features
- Patio & porch: Patio, Covered
- Fencing: Chain Link
Lot
- Size: 6,534 sqft
Details
- Parcel number: R11985
- Special conditions: Standard,Arm's Length
Construction
Type & style
- Home type: SingleFamily
- Property subtype: Single Family Residence, Residential
Materials
- Frame
- Roof: Composition
Condition
- Year built: 1925
Utilities & green energy
- Water: Public
Community & neighborhood
Location
- Region: Topeka
- Subdivision: Washburn Park Add
Price history
| Date | Event | Price |
|---|---|---|
| 10/14/2025 | Sold | -- |
Source: | ||
| 9/14/2025 | Pending sale | $189,900$93/sqft |
Source: | ||
| 9/6/2025 | Price change | $189,900-1.1%$93/sqft |
Source: | ||
| 8/28/2025 | Price change | $192,000-4%$94/sqft |
Source: | ||
| 8/24/2025 | Price change | $199,900-2.5%$98/sqft |
Source: | ||
Public tax history
| Year | Property taxes | Tax assessment |
|---|---|---|
| 2025 | -- | $22,632 +15.1% |
| 2024 | $2,755 +3.9% | $19,658 +7% |
| 2023 | $2,653 +11.5% | $18,372 +15% |
Find assessor info on the county website
Neighborhood: Randolph
Nearby schools
GreatSchools rating
- 4/10Randolph Elementary SchoolGrades: PK-5Distance: 0.7 mi
- 6/10Landon Middle SchoolGrades: 6-8Distance: 1.9 mi
- 5/10Topeka High SchoolGrades: 9-12Distance: 1.3 mi
Schools provided by the listing agent
- Elementary: Randolph Elementary School/USD 501
- Middle: Landon Middle School/USD 501
- High: Topeka High School/USD 501
Source: Sunflower AOR. This data may not be complete. We recommend contacting the local school district to confirm school assignments for this home.
