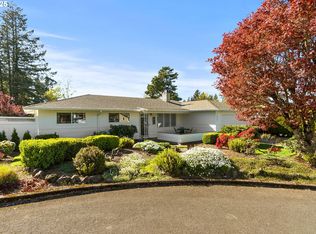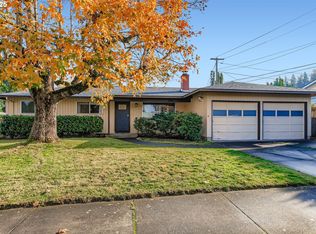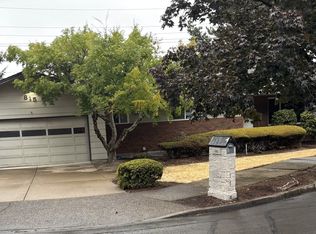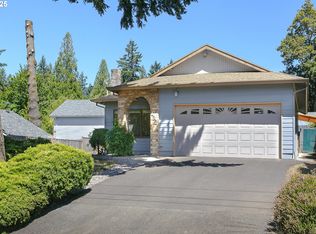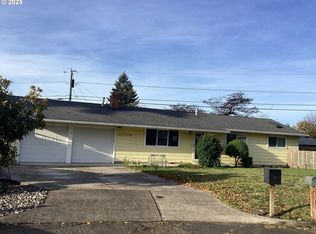Open house 11-1pm 12-13-2025This charming 3 bedroom 2 bath home boasts 1748 sqft of living space and 2 car garage! The spacious living room features a cozy fireplace perfect for relaxing evenings! The open Kitchen flows into the Family room , ideal for casual gatherings, while the formal dining and living rooms offer elegant spaces for entertaining. Natural light floods the Family and living rooms with large bay windows.The house is designed so as to offer seamless greatroom feel. There is a sunroom (enclosed exterior deck)thats perfect for morning coffee or unwinding after a long day! The Primary bedroom is a true retreat offering an expansive L shaped layout with ample space for a sitting area or home gym! It features double closets, a luxurious continental bath with the new walk-in Tub ! The backyard has a spacious patio perfect for entertaining while the frontyard offers lush landscaping, sprinkler system, the backyard is more of a blank canvas ready for your private touch.
Active
Price cut: $10K (11/10)
$440,000
1026 SE 213th Ave, Gresham, OR 97030
3beds
1,748sqft
Est.:
Residential, Single Family Residence
Built in 1962
6,534 Square Feet Lot
$-- Zestimate®
$252/sqft
$-- HOA
What's special
Cozy fireplaceSeamless greatroom feel
- 253 days |
- 1,458 |
- 52 |
Zillow last checked: 8 hours ago
Listing updated: December 09, 2025 at 11:43am
Listed by:
Craig Alan Weeg 503-358-8606,
Weeg & Associates Real Estate
Source: RMLS (OR),MLS#: 584330962
Tour with a local agent
Facts & features
Interior
Bedrooms & bathrooms
- Bedrooms: 3
- Bathrooms: 2
- Full bathrooms: 2
- Main level bathrooms: 2
Rooms
- Room types: Sun Room, Bedroom 2, Bedroom 3, Dining Room, Family Room, Kitchen, Living Room, Primary Bedroom
Primary bedroom
- Level: Main
Bedroom 2
- Level: Main
Bedroom 3
- Level: Main
Dining room
- Level: Main
Family room
- Level: Main
Kitchen
- Level: Main
Living room
- Level: Main
Heating
- Forced Air
Cooling
- Central Air
Appliances
- Included: Dishwasher, Free-Standing Range, Free-Standing Refrigerator, Gas Appliances, Tankless Water Heater
- Laundry: Laundry Room
Features
- Flooring: Tile
- Windows: Double Pane Windows
- Basement: Crawl Space
- Fireplace features: Wood Burning
Interior area
- Total structure area: 1,748
- Total interior livable area: 1,748 sqft
Property
Parking
- Total spaces: 2
- Parking features: Driveway, On Street, Garage Door Opener, Attached
- Attached garage spaces: 2
- Has uncovered spaces: Yes
Accessibility
- Accessibility features: Ground Level, Accessibility
Features
- Stories: 1
- Patio & porch: Patio
- Has spa: Yes
- Spa features: Builtin Hot Tub
Lot
- Size: 6,534 Square Feet
- Features: Sprinkler, SqFt 5000 to 6999
Details
- Parcel number: R281637
Construction
Type & style
- Home type: SingleFamily
- Architectural style: Ranch
- Property subtype: Residential, Single Family Residence
Materials
- Brick, Lap Siding
- Foundation: Concrete Perimeter
- Roof: Composition
Condition
- Approximately
- New construction: No
- Year built: 1962
Utilities & green energy
- Gas: Gas
- Sewer: Public Sewer
- Water: Public
Community & HOA
Community
- Security: Unknown
HOA
- Has HOA: No
Location
- Region: Gresham
Financial & listing details
- Price per square foot: $252/sqft
- Tax assessed value: $502,130
- Annual tax amount: $4,909
- Date on market: 4/2/2025
- Listing terms: Cash,Conventional,FHA,VA Loan
Estimated market value
Not available
Estimated sales range
Not available
Not available
Price history
Price history
| Date | Event | Price |
|---|---|---|
| 11/10/2025 | Price change | $440,000-2.2%$252/sqft |
Source: | ||
| 10/27/2025 | Listed for sale | $450,000$257/sqft |
Source: | ||
| 10/11/2025 | Pending sale | $450,000$257/sqft |
Source: | ||
| 10/5/2025 | Price change | $450,000-3.2%$257/sqft |
Source: | ||
| 9/11/2025 | Price change | $464,950-3.1%$266/sqft |
Source: | ||
Public tax history
Public tax history
| Year | Property taxes | Tax assessment |
|---|---|---|
| 2025 | $5,424 +10.5% | $252,010 +3% |
| 2024 | $4,909 +9.8% | $244,670 +3% |
| 2023 | $4,473 +2.9% | $237,550 +3% |
Find assessor info on the county website
BuyAbility℠ payment
Est. payment
$2,602/mo
Principal & interest
$2100
Property taxes
$348
Home insurance
$154
Climate risks
Neighborhood: North Central
Nearby schools
GreatSchools rating
- 3/10North Gresham Elementary SchoolGrades: K-5Distance: 0.2 mi
- 1/10Clear Creek Middle SchoolGrades: 6-8Distance: 0.7 mi
- 4/10Gresham High SchoolGrades: 9-12Distance: 0.9 mi
Schools provided by the listing agent
- Elementary: Kelly Creek
- Middle: Clear Creek
- High: Gresham
Source: RMLS (OR). This data may not be complete. We recommend contacting the local school district to confirm school assignments for this home.
- Loading
- Loading
