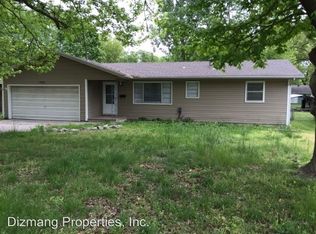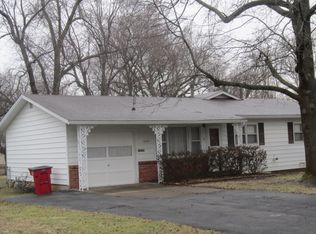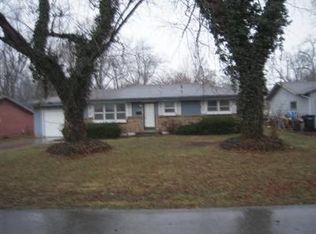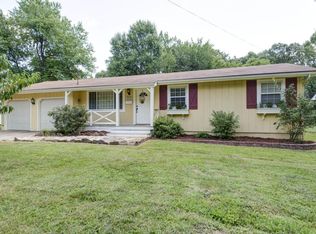Closed
Price Unknown
1026 S Bruce Avenue, Springfield, MO 65804
3beds
1,505sqft
Single Family Residence
Built in 1962
10,018.8 Square Feet Lot
$229,800 Zestimate®
$--/sqft
$1,483 Estimated rent
Home value
$229,800
$218,000 - $241,000
$1,483/mo
Zestimate® history
Loading...
Owner options
Explore your selling options
What's special
Price Reduction on this well cared for home in wonderful area. Lots of space with 2 living areas, 3 bedrooms, 1.5 baths. Great schools, Pittman, Hickory Hills MS, and Glendale HS. Hardwood floors under the carpet in bedrooms, and living room. Large family room with wood burning fireplace with insert. Family room measure 23.2 X 14.9. and has a wood burning FP with an insert as well as a gas heater. Update full bath. New windows and storm doors. Newer gas water heater. Nice deck overlooks fenced backyard with an amazing garden space. The strawberries are blooming so don't delay in making an offer today.
Zillow last checked: 8 hours ago
Listing updated: August 02, 2024 at 02:57pm
Listed by:
Sherry K Charbonneau 417-823-2300,
Murney Associates - Primrose
Bought with:
Adam Graddy, 2004014961
Keller Williams
Source: SOMOMLS,MLS#: 60242186
Facts & features
Interior
Bedrooms & bathrooms
- Bedrooms: 3
- Bathrooms: 2
- Full bathrooms: 1
- 1/2 bathrooms: 1
Primary bedroom
- Area: 131.43
- Dimensions: 13 x 10.11
Bedroom 2
- Area: 134.2
- Dimensions: 12.2 x 11
Bedroom 3
- Area: 111.21
- Dimensions: 11 x 10.11
Dining area
- Area: 118.88
- Dimensions: 11.11 x 10.7
Family room
- Area: 345.68
- Dimensions: 23.2 x 14.9
Kitchen
- Area: 130.67
- Dimensions: 17.9 x 7.3
Living room
- Area: 216.09
- Dimensions: 14.7 x 14.7
Utility room
- Area: 33.29
- Dimensions: 8.1 x 4.11
Heating
- Fireplace(s), Forced Air, Space Heater, Natural Gas
Cooling
- Ceiling Fan(s), Central Air
Appliances
- Included: Dishwasher, Disposal, Exhaust Fan, Free-Standing Electric Oven, Gas Water Heater
- Laundry: Main Level, W/D Hookup
Features
- Laminate Counters, Walk-In Closet(s)
- Flooring: Carpet, Vinyl
- Doors: Storm Door(s)
- Windows: Blinds, Double Pane Windows, Drapes
- Has basement: No
- Attic: Access Only:No Stairs
- Has fireplace: Yes
- Fireplace features: Blower Fan, Family Room, Insert, Wood Burning
Interior area
- Total structure area: 1,505
- Total interior livable area: 1,505 sqft
- Finished area above ground: 1,505
- Finished area below ground: 0
Property
Parking
- Total spaces: 2
- Parking features: Driveway, Garage Door Opener, Garage Faces Front
- Attached garage spaces: 2
- Has uncovered spaces: Yes
Accessibility
- Accessibility features: Adaptable Bathroom Walls
Features
- Levels: One
- Stories: 1
- Patio & porch: Covered, Deck, Front Porch
- Exterior features: Garden, Rain Gutters
- Fencing: Chain Link,Full
- Has view: Yes
- View description: City
Lot
- Size: 10,018 sqft
- Dimensions: 70 x 143
- Features: Landscaped, Level
Details
- Additional structures: Outbuilding
- Parcel number: 881228106005
Construction
Type & style
- Home type: SingleFamily
- Architectural style: Ranch
- Property subtype: Single Family Residence
Materials
- Aluminum Siding
- Foundation: Crawl Space, Poured Concrete
- Roof: Composition
Condition
- Year built: 1962
Utilities & green energy
- Sewer: Public Sewer
- Water: Public
Community & neighborhood
Location
- Region: Springfield
- Subdivision: Friendly Village
Other
Other facts
- Listing terms: Cash,Conventional,FHA,VA Loan
- Road surface type: Asphalt
Price history
| Date | Event | Price |
|---|---|---|
| 6/15/2023 | Sold | -- |
Source: | ||
| 5/16/2023 | Pending sale | $220,000$146/sqft |
Source: | ||
| 5/13/2023 | Price change | $220,000-7.6%$146/sqft |
Source: | ||
| 5/7/2023 | Listed for sale | $238,000$158/sqft |
Source: | ||
Public tax history
| Year | Property taxes | Tax assessment |
|---|---|---|
| 2024 | $1,489 +0.6% | $27,760 |
| 2023 | $1,481 +15% | $27,760 +17.7% |
| 2022 | $1,288 +0% | $23,580 |
Find assessor info on the county website
Neighborhood: Oak Grove
Nearby schools
GreatSchools rating
- 8/10Pittman Elementary SchoolGrades: K-5Distance: 0.6 mi
- 9/10Hickory Hills Middle SchoolGrades: 6-8Distance: 3.8 mi
- 8/10Glendale High SchoolGrades: 9-12Distance: 2.2 mi
Schools provided by the listing agent
- Elementary: SGF-Pittman
- Middle: SGF-Hickory Hills
- High: SGF-Glendale
Source: SOMOMLS. This data may not be complete. We recommend contacting the local school district to confirm school assignments for this home.



