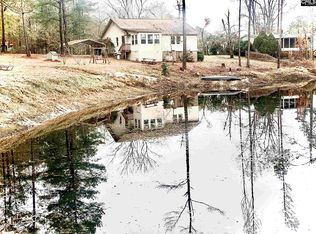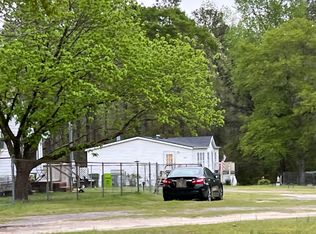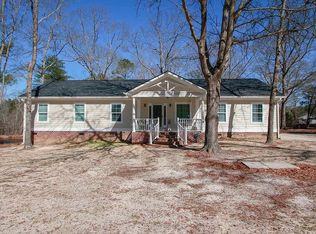Sold for $180,100
Street View
$180,100
1026 Russ Brown Rd, Blythewood, SC 29016
3beds
2,117sqft
SingleFamily
Built in 1993
0.74 Acres Lot
$268,800 Zestimate®
$85/sqft
$2,013 Estimated rent
Home value
$268,800
$239,000 - $298,000
$2,013/mo
Zestimate® history
Loading...
Owner options
Explore your selling options
What's special
Investors Special, as - is , lots of potential, huge room overlooking pond, No HOA, large master bath, garden tub, ready for a new owner
Facts & features
Interior
Bedrooms & bathrooms
- Bedrooms: 3
- Bathrooms: 2
- Full bathrooms: 2
Heating
- Forced air
Features
- Flooring: Carpet
- Has fireplace: Yes
Interior area
- Total interior livable area: 2,117 sqft
Property
Features
- Exterior features: Other
Lot
- Size: 0.74 Acres
Details
- Parcel number: 178000181
Construction
Type & style
- Home type: SingleFamily
Materials
- Foundation: Concrete Block
- Roof: Composition
Condition
- Year built: 1993
Community & neighborhood
Location
- Region: Blythewood
Price history
| Date | Event | Price |
|---|---|---|
| 9/2/2025 | Sold | $180,100+6.6%$85/sqft |
Source: Public Record Report a problem | ||
| 7/10/2025 | Pending sale | $169,000$80/sqft |
Source: | ||
| 6/25/2025 | Listed for sale | $169,000-35%$80/sqft |
Source: | ||
| 2/3/2025 | Listing removed | $260,000$123/sqft |
Source: | ||
| 1/23/2025 | Pending sale | $260,000$123/sqft |
Source: | ||
Public tax history
| Year | Property taxes | Tax assessment |
|---|---|---|
| 2022 | $632 +4.2% | $510 |
| 2021 | $606 -0.2% | $510 |
| 2020 | $608 +6.3% | $510 |
Find assessor info on the county website
Neighborhood: 29016
Nearby schools
GreatSchools rating
- 6/10Langford Elementary SchoolGrades: PK-5Distance: 0.7 mi
- 5/10Muller Road MiddleGrades: K-8Distance: 4 mi
- 8/10Blythewood High SchoolGrades: 9-12Distance: 2.4 mi
Schools provided by the listing agent
- Elementary: Langford
- Middle: Muller Road
- High: Blythewood
Source: The MLS. This data may not be complete. We recommend contacting the local school district to confirm school assignments for this home.
Get a cash offer in 3 minutes
Find out how much your home could sell for in as little as 3 minutes with a no-obligation cash offer.
Estimated market value$268,800
Get a cash offer in 3 minutes
Find out how much your home could sell for in as little as 3 minutes with a no-obligation cash offer.
Estimated market value
$268,800


