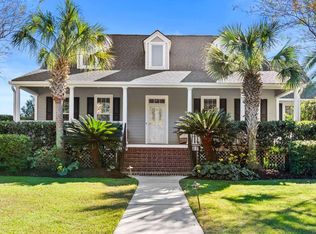This gorgeous custom brick home that sits on a corner lot is located in one of the most sought after neighborhoods in the LowCountry, Beresford Creek Landing. This neighborhood is a deep water community & is convenient to Sullivans Island, Isle of Palms , Town Center in Mt Pleasant, Daniel Island, Downtown Charleston, Boeing & Volvo. 1026 Rivershore Rd offers Beresford Creek river views, Brazilian cherry hardwood floors, vaulted ceilings, master suite on the main floor, huge closets, gas fireplace, gourmet kitchen w/ granite countertops & Viking appliances, separate dining room, plantation shutters, huge office, screened in porch, two sun decks, a oversize backyard (part is fenced in), hot tub, tabby shell walkways, wine cellar, entertainment area w/ custom bar, workout room, & a 3 car garage w/ storage area. Beresford Creek Landing offers first class amenities like a clubhouse, deep water dock, boat storage, an olympic size pool, tennis courts, basketball courts, play park, grills and a pickle ball court. This home has it all & it will not last long.
This property is off market, which means it's not currently listed for sale or rent on Zillow. This may be different from what's available on other websites or public sources.
