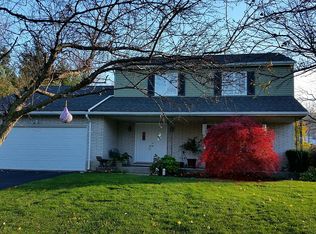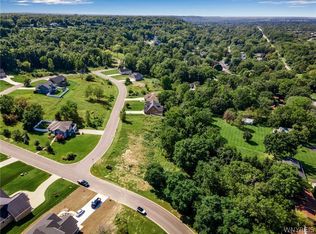OPEN FLOOR PLAN DRAMATIZES A VERSATILE INTERIOR! YOU'RE GOING TO BE SO IMPRESSED AS YOU WALK THROUGH THIS 4 BR 3 BATH RANCH. FOYER W/MARBLE FLOORING & SKYLITE, HARWOOD FLOORING IN LR DR & BR'S, LR W/WBFP & SOARING CEILING, FRML DR, FR W/CATHEDRAL CEILING,CERAMIC FLOORING & WALL DRS TO LET THE SUNSHINE IN. KITCHEN W/SOLID SURFACE COUNTERS, VAULTED CEILING & SKYLITE. BSMT REC ROOM. THREE ZONE BB HEAT PLUS CENTRAL AIR! TWO SUMP PUMPS-ONE WITH WATER BACK UP. SECURITY, CIRCUIT BREAKERS.PRIVATE BEAUTIFUL GROUNDS.
This property is off market, which means it's not currently listed for sale or rent on Zillow. This may be different from what's available on other websites or public sources.


