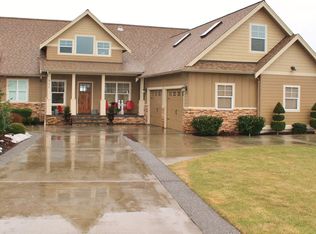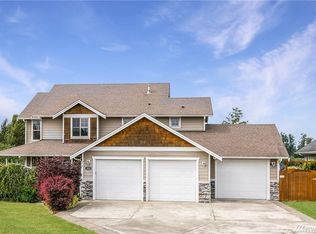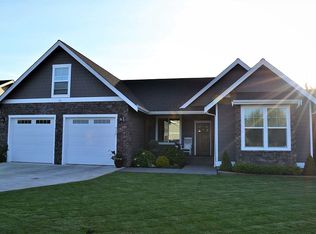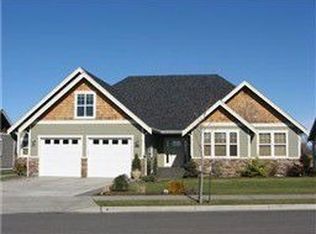Beautifully crafted, single level living with a large bonus room upstairs. Large vaulted living room flows into the open kitchen & dining. Timeless finishes include solid oak hardwood flooring & granite counters. Expansive master suite has a tiled bathroom, freestanding cast iron tub, and spacious walk in closet. Outdoor entertaining area features a fenced in backyard, covered patio w/ ceiling heaters, beautifully tiled built in BBQ & refrigerator. Yard is complete with irrigation sprinklers.
This property is off market, which means it's not currently listed for sale or rent on Zillow. This may be different from what's available on other websites or public sources.




