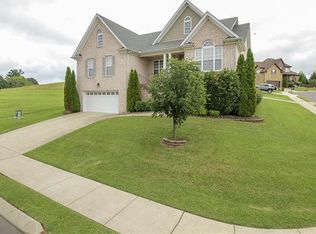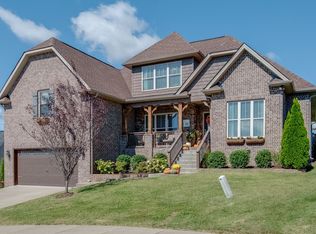Closed
$599,999
1026 Red Pepper Rdg, Spring Hill, TN 37174
4beds
2,762sqft
Single Family Residence, Residential
Built in 2016
8,276.4 Square Feet Lot
$613,500 Zestimate®
$217/sqft
$2,625 Estimated rent
Home value
$613,500
$583,000 - $644,000
$2,625/mo
Zestimate® history
Loading...
Owner options
Explore your selling options
What's special
This beautiful all brick home is move-in-ready and loaded with updates! Up first, CURB APPEAL, with manicured lawn/garden, a covered porch and custom shutters. Enter through the spacious foyer adjacent to the formal dining room. The main level boasts attractive hardwoods throughout the open concept living room and kitchen with access to powder room, laundry & covered back patio with ample room for hot tub, multiple seating areas, outdoor kitchen all in a fully fenced yard - perfect for entertaining. The living room has a cozy stone gas fireplace and an eye-catching coffered ceiling. Kitchen includes custom white cabinets with dark granite counters and SS appliances. The large primary ensuite has tile flooring, tray ceiling, double vanities, custom shower and HUGE walk-in closet. Upstairs houses a den, 3 spacious bedrooms, full bath and spacious walk-in attic storage. Major upgrades = Kinetico water system, back patio extension, hardscaping, new front doors & remodeled primary bath.
Zillow last checked: 8 hours ago
Listing updated: February 27, 2025 at 10:43am
Listing Provided by:
Jonathan Berry 615-430-9476,
RE/MAX Fine Homes
Bought with:
Mimi V Moore, 365654
Historic & Distinctive Homes, LLC
Source: RealTracs MLS as distributed by MLS GRID,MLS#: 2614209
Facts & features
Interior
Bedrooms & bathrooms
- Bedrooms: 4
- Bathrooms: 3
- Full bathrooms: 2
- 1/2 bathrooms: 1
- Main level bedrooms: 1
Bedroom 1
- Features: Suite
- Level: Suite
- Area: 210 Square Feet
- Dimensions: 15x14
Bedroom 2
- Features: Walk-In Closet(s)
- Level: Walk-In Closet(s)
- Area: 180 Square Feet
- Dimensions: 15x12
Bedroom 3
- Features: Walk-In Closet(s)
- Level: Walk-In Closet(s)
- Area: 180 Square Feet
- Dimensions: 15x12
Bedroom 4
- Features: Walk-In Closet(s)
- Level: Walk-In Closet(s)
- Area: 224 Square Feet
- Dimensions: 16x14
Bonus room
- Features: Second Floor
- Level: Second Floor
- Area: 288 Square Feet
- Dimensions: 18x16
Dining room
- Features: Formal
- Level: Formal
- Area: 144 Square Feet
- Dimensions: 12x12
Kitchen
- Features: Eat-in Kitchen
- Level: Eat-in Kitchen
- Area: 270 Square Feet
- Dimensions: 18x15
Living room
- Area: 320 Square Feet
- Dimensions: 20x16
Heating
- Central, Natural Gas
Cooling
- Central Air, Electric
Appliances
- Included: Dishwasher, Disposal, Dryer, Microwave, Refrigerator, Washer, Electric Oven, Electric Range
Features
- Ceiling Fan(s), Extra Closets, Smart Thermostat, Storage, Walk-In Closet(s), Primary Bedroom Main Floor
- Flooring: Carpet, Wood, Tile
- Basement: Crawl Space
- Number of fireplaces: 1
- Fireplace features: Gas, Living Room
Interior area
- Total structure area: 2,762
- Total interior livable area: 2,762 sqft
- Finished area above ground: 2,762
Property
Parking
- Total spaces: 2
- Parking features: Garage Door Opener, Garage Faces Front
- Attached garage spaces: 2
Features
- Levels: Two
- Stories: 2
- Patio & porch: Patio, Covered, Porch
- Fencing: Back Yard
Lot
- Size: 8,276 sqft
- Dimensions: 70 x 113.56
- Features: Rolling Slope
Details
- Parcel number: 028A D 02100 000
- Special conditions: Standard
Construction
Type & style
- Home type: SingleFamily
- Property subtype: Single Family Residence, Residential
Materials
- Brick, Vinyl Siding
Condition
- New construction: No
- Year built: 2016
Utilities & green energy
- Sewer: Public Sewer
- Water: Public
- Utilities for property: Electricity Available, Water Available, Underground Utilities
Green energy
- Energy efficient items: Thermostat
Community & neighborhood
Security
- Security features: Smoke Detector(s), Smart Camera(s)/Recording
Location
- Region: Spring Hill
- Subdivision: Laurels At Town Center
HOA & financial
HOA
- Has HOA: Yes
- HOA fee: $20 monthly
- Amenities included: Underground Utilities
Price history
| Date | Event | Price |
|---|---|---|
| 3/18/2024 | Sold | $599,999-4.7%$217/sqft |
Source: | ||
| 2/15/2024 | Contingent | $629,900$228/sqft |
Source: | ||
| 1/31/2024 | Listed for sale | $629,900-1.6%$228/sqft |
Source: | ||
| 11/15/2023 | Listing removed | -- |
Source: | ||
| 10/26/2023 | Price change | $639,900-1.5%$232/sqft |
Source: | ||
Public tax history
| Year | Property taxes | Tax assessment |
|---|---|---|
| 2025 | $3,215 | $121,350 |
| 2024 | $3,215 | $121,350 |
| 2023 | $3,215 | $121,350 |
Find assessor info on the county website
Neighborhood: 37174
Nearby schools
GreatSchools rating
- 6/10Spring Hill Elementary SchoolGrades: PK-4Distance: 0.5 mi
- 6/10Spring Hill Middle SchoolGrades: 5-8Distance: 1.8 mi
- 4/10Spring Hill High SchoolGrades: 9-12Distance: 2.8 mi
Schools provided by the listing agent
- Elementary: Spring Hill Elementary
- Middle: Spring Hill Middle School
- High: Spring Hill High School
Source: RealTracs MLS as distributed by MLS GRID. This data may not be complete. We recommend contacting the local school district to confirm school assignments for this home.
Get a cash offer in 3 minutes
Find out how much your home could sell for in as little as 3 minutes with a no-obligation cash offer.
Estimated market value$613,500
Get a cash offer in 3 minutes
Find out how much your home could sell for in as little as 3 minutes with a no-obligation cash offer.
Estimated market value
$613,500

