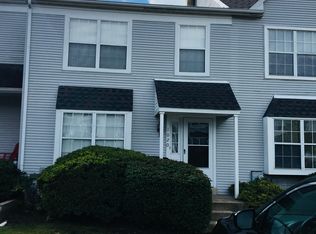Much Sought After, End Unit Victorian Townhome in Move-In Condition! Experience the gleaming pergo-like laminate flooring as you enter the home. The Living Room is large with light filtering in from windows on the side and large picture window. The Dining room is just off the living room and adjacent to the Huge Gourmet Eat-In Kitchen. The Kitchen Features: Large capacity Refrigerator with ice maker, Gas Range with Self Cleaning Oven, Built-in Microwave, Dishwasher, Stainless Steel Sink & Garbage Disposal, Breakfast Bar, Oak Cabinets and Dining Area with Upgraded Pella Sliders to HUGE Deck (19x12), which also has stairs to the back yard. The Second Floor Features a Spacious, Master Bedroom with ceiling fans features Two separate closets. Second Bedroom is Spacious and has full wall closet with two separate doors. A Very Roomy Jack & Jill, Ceramic Tiled Bathroom with Double Vanity, Built-in Linen Closet and is accessed directly from both Bedrooms. Additional Features Include: Newer Roof and HVAC, Vinyl, Thermopane Double Hung Windows, Large Walkout Basement with Sliders to Rear Patio, Lower Level Laundry with Washer,Dryer & Laundry Tub, EXTENDED Driveway with room for Parking up to Three Cars, Upgraded Landscaping, Tree line Buffer in Rear Yard & More!! EXCELLENT VALUE and Rare Find
This property is off market, which means it's not currently listed for sale or rent on Zillow. This may be different from what's available on other websites or public sources.
