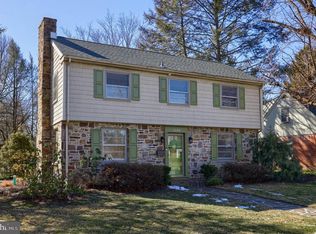Spectacular Grandview Heights Cape Cod!! Boasting (4) Large Bedrooms! (2.5 Baths!) First Floor Knotty Pine Den w/Large Picture Window, Spacious Eat In Kitchen,Formal Dining Room w/Built In Corner China Cabinet, Attractive Living Room w/Brick Fireplace, Crown Molding, Hardwood Floors & Huge Picture Window, Hardwood Floors Thru Out Home! Gorgeous Screened In Porch Overlooking a Mature Landscaped Yard! Partially Finished Knotty Pine Lower Level w/Bar, Economical Gas Heat, Walk to Park, School and Bus Stops!
This property is off market, which means it's not currently listed for sale or rent on Zillow. This may be different from what's available on other websites or public sources.

