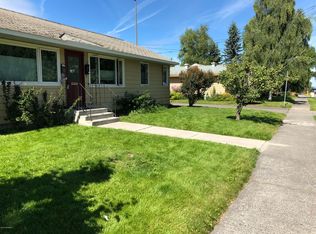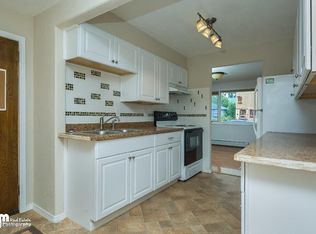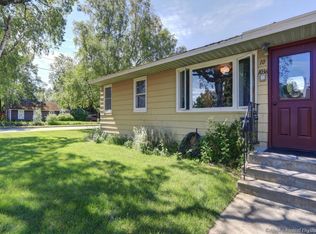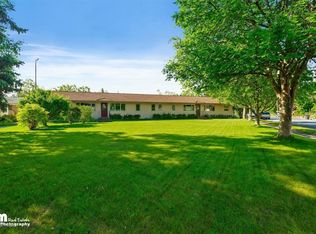Ranch style unit located close to parkstrip & coastal trail. Updated unit w/engineered hardwood floors, fresh paint, top down/bottom up blinds, and hickory cabinets. New appliances 2018. Off street parking. Community Rec Room for members. Heat included in dues. Separate storage room available. Project sits on 3.19 acres. Pets allowed. Room for appx 100 sq ft addition. End Unit #7. Owner financing.
This property is off market, which means it's not currently listed for sale or rent on Zillow. This may be different from what's available on other websites or public sources.




