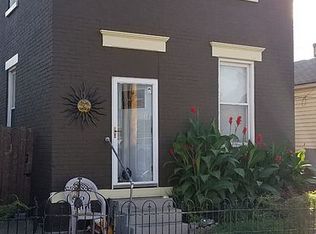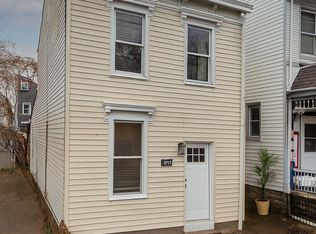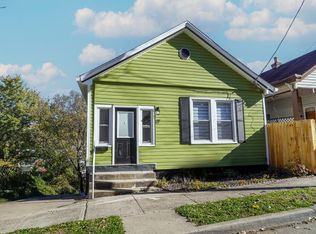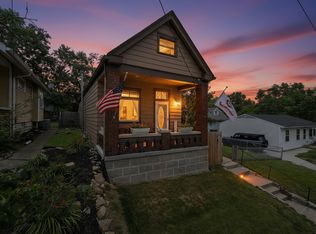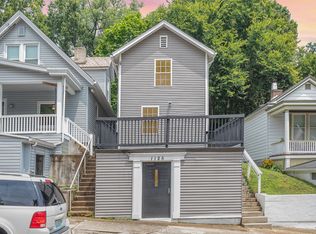This adorable 2-bed, 2-bath home in Newport has been beautifully remodeled from top to bottom! Enjoy brand-new flooring, fresh paint, updated fixtures, electric, plumbing, doors, roof, and windows. The kitchen and bathroom are completely redone, and a new privacy fence adds the perfect touch to the outdoor space. Move-in ready and full of charm - Seller is offering a 1 year home warranty through America's Preferred for added peace of mind!
For sale
Price cut: $3K (12/5)
$192,900
1026 Orchard St, Newport, KY 41071
2beds
912sqft
Est.:
Single Family Residence, Residential
Built in 1875
3,049.2 Square Feet Lot
$-- Zestimate®
$212/sqft
$-- HOA
What's special
Updated fixturesNew privacy fenceFresh paintBrand-new flooring
- 89 days |
- 1,207 |
- 103 |
Zillow last checked: 8 hours ago
Listing updated: December 05, 2025 at 08:44am
Listed by:
Brett Keppler 513-225-1790,
TREO REALTORS,
Alyssa Suttles 513-731-8736,
TREO REALTORS
Source: NKMLS,MLS#: 636053
Tour with a local agent
Facts & features
Interior
Bedrooms & bathrooms
- Bedrooms: 2
- Bathrooms: 2
- Full bathrooms: 2
Primary bedroom
- Features: Carpet Flooring, Bath Adjoins, Ceiling Fan(s)
- Level: First
- Area: 108
- Dimensions: 9 x 12
Bedroom 2
- Features: Carpet Flooring, Ceiling Fan(s)
- Level: First
- Area: 77
- Dimensions: 11 x 7
Dining room
- Features: Laminate Flooring
- Level: First
- Area: 84
- Dimensions: 6 x 14
Kitchen
- Features: Laminate Flooring, Eat-in Kitchen, Wood Cabinets
- Level: First
- Area: 126
- Dimensions: 9 x 14
Living room
- Features: Laminate Flooring, Ceiling Fan(s)
- Level: First
- Area: 112
- Dimensions: 8 x 14
Heating
- Forced Air
Cooling
- Central Air
Appliances
- Included: See Remarks
Features
- Open Floorplan, Eat-in Kitchen, Ceiling Fan(s), Recessed Lighting
- Doors: Multi Panel Doors
- Windows: Vinyl Frames
Interior area
- Total structure area: 912
- Total interior livable area: 912 sqft
Property
Parking
- Parking features: Driveway, Off Street
- Has uncovered spaces: Yes
Features
- Levels: One
- Stories: 1
- Fencing: Privacy,Wood
Lot
- Size: 3,049.2 Square Feet
- Dimensions: 25 x 100
- Features: Level
Details
- Parcel number: 9999900449.00
- Zoning description: Residential
Construction
Type & style
- Home type: SingleFamily
- Architectural style: Ranch
- Property subtype: Single Family Residence, Residential
Materials
- Aluminum Siding
- Foundation: Stone
- Roof: Shingle
Condition
- Existing Structure
- New construction: No
- Year built: 1875
Utilities & green energy
- Sewer: Public Sewer
- Water: Public
- Utilities for property: Natural Gas Not Available, Sewer Available, Water Available
Community & HOA
HOA
- Has HOA: No
Location
- Region: Newport
Financial & listing details
- Price per square foot: $212/sqft
- Tax assessed value: $31,500
- Annual tax amount: $128
- Date on market: 9/12/2025
- Cumulative days on market: 90 days
Estimated market value
Not available
Estimated sales range
Not available
$1,557/mo
Price history
Price history
| Date | Event | Price |
|---|---|---|
| 12/5/2025 | Price change | $192,900-1.5%$212/sqft |
Source: | ||
| 11/11/2025 | Price change | $195,900-2%$215/sqft |
Source: | ||
| 10/8/2025 | Price change | $199,900-2.4%$219/sqft |
Source: | ||
| 9/18/2025 | Listed for sale | $204,900$225/sqft |
Source: | ||
| 9/11/2025 | Pending sale | $204,900$225/sqft |
Source: | ||
Public tax history
Public tax history
| Year | Property taxes | Tax assessment |
|---|---|---|
| 2022 | $128 -2.9% | $31,500 |
| 2021 | $131 +41.2% | $31,500 +43.2% |
| 2018 | $93 -42.9% | $22,000 |
Find assessor info on the county website
BuyAbility℠ payment
Est. payment
$1,187/mo
Principal & interest
$974
Property taxes
$145
Home insurance
$68
Climate risks
Neighborhood: 41071
Nearby schools
GreatSchools rating
- NANewport Primary SchoolGrades: PK-2Distance: 0.1 mi
- 5/10Newport High SchoolGrades: 7-12Distance: 0.8 mi
- 3/10Newport Intermediate SchoolGrades: 3-6Distance: 0.2 mi
Schools provided by the listing agent
- Elementary: Npt Primary Intermed
- Middle: Newport Intermediate
- High: Newport High
Source: NKMLS. This data may not be complete. We recommend contacting the local school district to confirm school assignments for this home.
- Loading
- Loading
