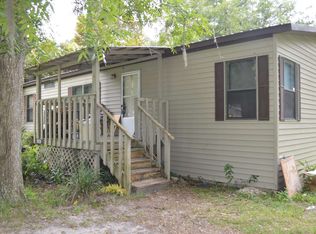2002, 3/2 DWMH on .5 acre MOL on paved road inside city limits of Town of Branford. Home has split floor plan. Large master bath with dual sinks, separate tub and shower. 1 car detached carport and concrete parking and drive way, storage shed and camper shed. Very conveniently located. Close to schools and the beautiful, historic Suwannee River.
This property is off market, which means it's not currently listed for sale or rent on Zillow. This may be different from what's available on other websites or public sources.
