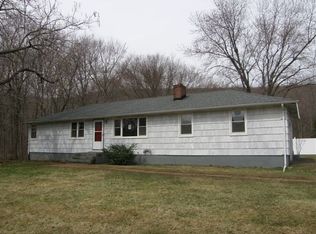Custom Built, One Owner home set back on 2 beautiful, level acres of manicured grounds! Not your cookie cutter colonial, the well thought out floor plan is perfect for both entertaining and daily living. Quality of construction & attention to detail are evident throughout this immaculate, well maintained residence. The vaulted ceilings, skylights and oversized windows flood the home w/ abundant natural light. The kitchen is truly the heart of this home featuring extensive solid wood cabinetry, huge center island & large eat-in area that opens directly to the outdoor living space. The large deck w/ hot tub is the ideal place to sit back & relax. The deck leads to a paver stone patio for grilling & a sprawling, level, Private Yard that is ideal for gatherings, parties, ect... The house offers a formal dining room, living room w/ wood burning fireplace and hardwood floors. The MBR suite is a true retreat with walk in closet, skylight, and updated full bath. The Huge 3rd bedroom with vaulted ceilings is currently being used as a family room but is perfect flex space and can easily be converted back into a bedroom or media room or home office space! The unfinished, dry basement has high ceilings and offers the potential to easily finish for more living space. 2 car garage. Fenced yard area with huge shed & walk up loft for all the lawn equipment, snowblower, storage ect. Central Air. Brand New Furnace w/ economical propane heat. New Roof, New Septic and more!!
This property is off market, which means it's not currently listed for sale or rent on Zillow. This may be different from what's available on other websites or public sources.
