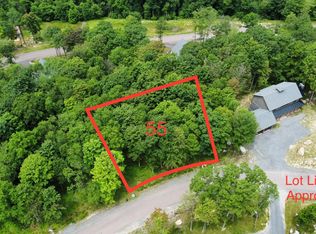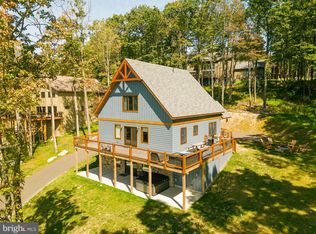Sold for $1,061,735
$1,061,735
1026 N Camp Rd, McHenry, MD 21541
5beds
4,068sqft
Single Family Residence
Built in 2022
0.55 Acres Lot
$1,061,700 Zestimate®
$261/sqft
$3,524 Estimated rent
Home value
$1,061,700
$966,000 - $1.16M
$3,524/mo
Zestimate® history
Loading...
Owner options
Explore your selling options
What's special
A rare opportunity to own a newer, fully furnished luxury mountain retreat in the gated North Camp community at an exceptional value. "Tranquility Place," built in 2022, is a stunning 5-bedroom, 5.5-bath home with over 4,000 finished square feet, a highly desirable four–primary-suite layout, and strong short-term rental appeal in one of Deep Creek Lake’s most sought-after locations with a rarely available two car garage! Designed with both comfort and performance in mind, the open-concept main level features hardwood floors, soaring ceilings, a gourmet kitchen with granite countertops and island seating, and a statement gas fireplace—perfect for entertaining large groups. The fully finished lower level adds a second living area and additional bedrooms, maximizing guest capacity while maintaining privacy and flow. Outdoor living is a true highlight, with expansive covered decks, a concrete patio, hot tub, firepit area, and wooded mountain views that deliver the experience today’s luxury renters expect. An attached two-car garage with EV charging, public water and sewer, and low-maintenance construction enhances long-term ownership value. Just minutes from Wisp Resort, Lodestone Golf Course, and Deep Creek Lake’s four-season recreation, this home offers both lifestyle and income potential. Currently operating as a vacation rental, this property presents an outstanding opportunity for investors seeking a turnkey luxury STR at a compelling price point, as well as buyers looking for a high-end second home with built-in revenue potential, with an average daily rent of $633 and a projected gross annual rental income of $77k to $84k and $100k at it's peak! Ski Access is located less than a mile from the North Camp Slopes and Lake Access is along Marsh Hill Road (for fishing only). Public Lake Access is available in many locations just minutes away!
Zillow last checked: 8 hours ago
Listing updated: January 30, 2026 at 07:24am
Listed by:
Charlotte Savoy 443-212-8969,
The KW Collective,
Listing Team: The Savoy Team At The Kw Collective
Bought with:
Heather Homberg, 5008892
Taylor Made Deep Creek Vacations & Sales
Source: Bright MLS,MLS#: MDGA2010924
Facts & features
Interior
Bedrooms & bathrooms
- Bedrooms: 5
- Bathrooms: 6
- Full bathrooms: 5
- 1/2 bathrooms: 1
- Main level bathrooms: 2
- Main level bedrooms: 1
Bedroom 1
- Level: Main
Bedroom 2
- Level: Upper
Bedroom 3
- Level: Upper
Bedroom 4
- Level: Lower
Bedroom 5
- Level: Lower
Dining room
- Level: Main
Other
- Level: Main
Other
- Level: Upper
Other
- Level: Upper
Other
- Level: Lower
Other
- Level: Lower
Half bath
- Level: Main
Kitchen
- Level: Main
Laundry
- Level: Main
Living room
- Level: Main
Loft
- Level: Upper
Recreation room
- Level: Lower
Storage room
- Level: Lower
Heating
- Forced Air, Propane
Cooling
- Other, Electric
Appliances
- Included: Dishwasher, Dryer, Disposal, Exhaust Fan, Refrigerator, Stainless Steel Appliance(s), Cooktop, Washer, Instant Hot Water, Water Heater
- Laundry: Main Level, Laundry Room
Features
- Breakfast Area, Built-in Features, Entry Level Bedroom, Family Room Off Kitchen, Open Floorplan, Formal/Separate Dining Room, Kitchen - Gourmet, Kitchen Island, Primary Bath(s), Recessed Lighting, Upgraded Countertops, Walk-In Closet(s), 9'+ Ceilings, 2 Story Ceilings
- Flooring: Ceramic Tile, Carpet, Wood
- Basement: Full,Finished,Walk-Out Access
- Number of fireplaces: 3
Interior area
- Total structure area: 4,068
- Total interior livable area: 4,068 sqft
- Finished area above ground: 2,712
- Finished area below ground: 1,356
Property
Parking
- Total spaces: 8
- Parking features: Garage Faces Front, Attached, Driveway
- Attached garage spaces: 2
- Uncovered spaces: 6
Accessibility
- Accessibility features: None
Features
- Levels: Three
- Stories: 3
- Patio & porch: Deck, Patio, Porch
- Pool features: None
- Waterfront features: Lake
Lot
- Size: 0.55 Acres
Details
- Additional structures: Above Grade, Below Grade
- Parcel number: 1218090869
- Zoning: RESIDENTIAL
- Special conditions: Standard
Construction
Type & style
- Home type: SingleFamily
- Architectural style: Cabin/Lodge,Chalet,Colonial,Contemporary
- Property subtype: Single Family Residence
Materials
- Frame
- Foundation: Block
Condition
- New construction: No
- Year built: 2022
Utilities & green energy
- Sewer: Public Sewer
- Water: Public
Community & neighborhood
Location
- Region: Mchenry
- Subdivision: North Camp
HOA & financial
HOA
- Has HOA: Yes
- HOA fee: $1,098 annually
- Amenities included: Common Grounds, Gated
- Services included: Common Area Maintenance, Management, Road Maintenance, Security
Other financial information
- Total actual rent: 100000
Other
Other facts
- Listing agreement: Exclusive Right To Sell
- Ownership: Fee Simple
Price history
| Date | Event | Price |
|---|---|---|
| 1/28/2026 | Sold | $1,061,735-3.5%$261/sqft |
Source: | ||
| 12/31/2025 | Contingent | $1,100,000$270/sqft |
Source: | ||
| 12/26/2025 | Listed for sale | $1,100,000-10.2%$270/sqft |
Source: | ||
| 12/10/2025 | Listing removed | $1,225,000$301/sqft |
Source: | ||
| 10/9/2025 | Price change | $1,225,000-1.6%$301/sqft |
Source: | ||
Public tax history
| Year | Property taxes | Tax assessment |
|---|---|---|
| 2025 | $12,930 +29.8% | $1,008,600 +18.2% |
| 2024 | $9,965 +22.3% | $853,200 +22.3% |
| 2023 | $8,150 +835.4% | $697,800 +835.4% |
Find assessor info on the county website
Neighborhood: 21541
Nearby schools
GreatSchools rating
- 9/10Accident Elementary SchoolGrades: PK-5Distance: 7.5 mi
- 8/10Northern Middle SchoolGrades: 6-8Distance: 9.9 mi
- 7/10Northern Garrett High SchoolGrades: 9-12Distance: 10.1 mi
Schools provided by the listing agent
- Elementary: Accident
- Middle: Northern
- High: Northern Garrett High
- District: Garrett County Public Schools
Source: Bright MLS. This data may not be complete. We recommend contacting the local school district to confirm school assignments for this home.
Get pre-qualified for a loan
At Zillow Home Loans, we can pre-qualify you in as little as 5 minutes with no impact to your credit score.An equal housing lender. NMLS #10287.

