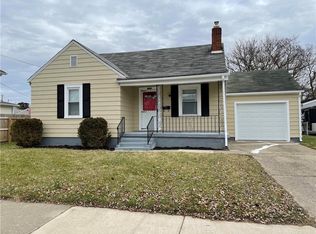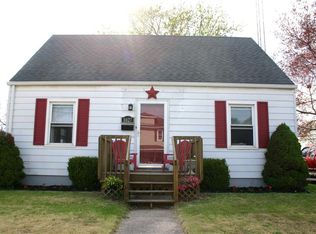Closed
$182,000
1026 N Burnett Rd, Springfield, OH 45503
3beds
1,440sqft
Single Family Residence
Built in 1915
9,147.6 Square Feet Lot
$187,900 Zestimate®
$126/sqft
$1,492 Estimated rent
Home value
$187,900
$139,000 - $256,000
$1,492/mo
Zestimate® history
Loading...
Owner options
Explore your selling options
What's special
High-Fashion Two-Story Home Bordering Warder Park Subdivision
Welcome to your next show-stopper! This high-fashion two-story home shows off exceptional curb appeal with lush flowers and stylish design elements that captivate from the front yard to the backyard.
Main Floor
Step inside to an expanded floor plan featuring a large living room adorned with trendy lighting and soffit lens for added ambiance. The living room seamlessly blends into a cozy dining area and a workspace, leading to the fully renovated kitchen. Here, you'll find open shelving, custom cabinetry, and stainless steel appliances, all designed to inspire the household chef. The ample countertops provide the perfect space for meal prep. A first-floor full bath is conveniently located off the 8x5 mud porch, offering easy access to the driveway and backyard.
Upper Level
The upper level houses three bedrooms, one of which has been cleverly converted into a walk-in closet but can easily be reverted to a bedroom. The hallway full bath has been recently renovated and includes a stackable washer and dryer for added convenience.
Basement
The unfinished basement offers extra storage space and houses updated mechanicals.
Outdoor Oasis
Step outside to discover your private oasis, featuring a soft sided above ground pool. The perfect party spot with patio area. Beautiful flower gardens border the outdoor lawn. There is a separate fenced area that makes a playground or planting plat. The 1 car detached garage has an extended black topped driveway to add off street parking. There is a storage shed that gives ample stow-away space to tools, pool equipment and more.
IMPROVEMENTS: (per seller) LVP flooring on main floor. Interior painting in neutral hues. Soffit lighting along with upgraded lighting package used throughout. Kitchen update with custom cabinetry, countertop and open shelving. 1st floor full bath added. Remodeled full bath on upper level. Newer HVAC, roof & vinyl replacement windows.
Zillow last checked: 8 hours ago
Listing updated: September 20, 2024 at 09:17pm
Listed by:
Alva Fulk 937-390-3119,
Real Estate II, Inc.
Bought with:
JOHN DOE (NON-WRIST MEMBER)
WR
Source: WRIST,MLS#: 1033346
Facts & features
Interior
Bedrooms & bathrooms
- Bedrooms: 3
- Bathrooms: 2
- Full bathrooms: 2
Bedroom 1
- Level: First
- Area: 143 Square Feet
- Dimensions: 11.00 x 13.00
Bedroom 2
- Level: First
- Area: 117 Square Feet
- Dimensions: 9.00 x 13.00
Bedroom 3
- Level: First
- Area: 104 Square Feet
- Dimensions: 8.00 x 13.00
Other
- Level: First
- Area: 78 Square Feet
- Dimensions: 6.00 x 13.00
Kitchen
- Level: First
- Area: 117 Square Feet
- Dimensions: 9.00 x 13.00
Living room
- Level: First
- Area: 351 Square Feet
- Dimensions: 13.00 x 27.00
Other
- Level: First
- Area: 40 Square Feet
- Dimensions: 5.00 x 8.00
Heating
- Forced Air, Natural Gas
Cooling
- Central Air, Window Unit(s)
Appliances
- Included: Range, Refrigerator
Features
- Ceiling Fan(s)
- Windows: Aluminum Frames
- Basement: Block,Full,Unfinished
- Attic: Attic
- Has fireplace: No
Interior area
- Total structure area: 1,440
- Total interior livable area: 1,440 sqft
Property
Parking
- Parking features: Garage Door Opener, Workshop in Garage
Features
- Levels: Two
- Stories: 2
- Patio & porch: Porch, Patio
- Pool features: Above Ground
- Fencing: Fenced
Lot
- Size: 9,147 sqft
- Dimensions: 60 x 150
- Features: Plat, Residential Lot
Details
- Additional structures: Shed(s)
- Parcel number: 3400700023202007
- Zoning description: Residential
Construction
Type & style
- Home type: SingleFamily
- Architectural style: Neoclassical
- Property subtype: Single Family Residence
Materials
- Vinyl Siding
- Foundation: Block
Condition
- Year built: 1915
Utilities & green energy
- Sewer: Public Sewer
- Water: Supplied Water
- Utilities for property: Natural Gas Connected, Sewer Connected
Community & neighborhood
Location
- Region: Springfield
- Subdivision: Warder
Other
Other facts
- Listing terms: Cash,Conventional,FHA,VA Loan
Price history
| Date | Event | Price |
|---|---|---|
| 9/16/2024 | Sold | $182,000-4.2%$126/sqft |
Source: | ||
| 8/5/2024 | Pending sale | $189,900$132/sqft |
Source: | ||
| 7/26/2024 | Listed for sale | $189,900+508.7%$132/sqft |
Source: | ||
| 6/30/2010 | Sold | $31,200-47.9%$22/sqft |
Source: Agent Provided Report a problem | ||
| 6/13/2010 | Listed for sale | $59,900-17.8%$42/sqft |
Source: Roediger Realty, Inc. #319769 Report a problem | ||
Public tax history
| Year | Property taxes | Tax assessment |
|---|---|---|
| 2024 | $1,676 +2.7% | $33,870 |
| 2023 | $1,632 -2.4% | $33,870 |
| 2022 | $1,672 -2% | $33,870 +32.8% |
Find assessor info on the county website
Neighborhood: 45503
Nearby schools
GreatSchools rating
- 4/10Warder Park-Wayne Elementary SchoolGrades: K-6Distance: 0.4 mi
- 2/10Schaefer Middle SchoolGrades: 7-8Distance: 1 mi
- 4/10Springfield High SchoolGrades: 9-12Distance: 1.9 mi
Get pre-qualified for a loan
At Zillow Home Loans, we can pre-qualify you in as little as 5 minutes with no impact to your credit score.An equal housing lender. NMLS #10287.
Sell for more on Zillow
Get a Zillow Showcase℠ listing at no additional cost and you could sell for .
$187,900
2% more+$3,758
With Zillow Showcase(estimated)$191,658

